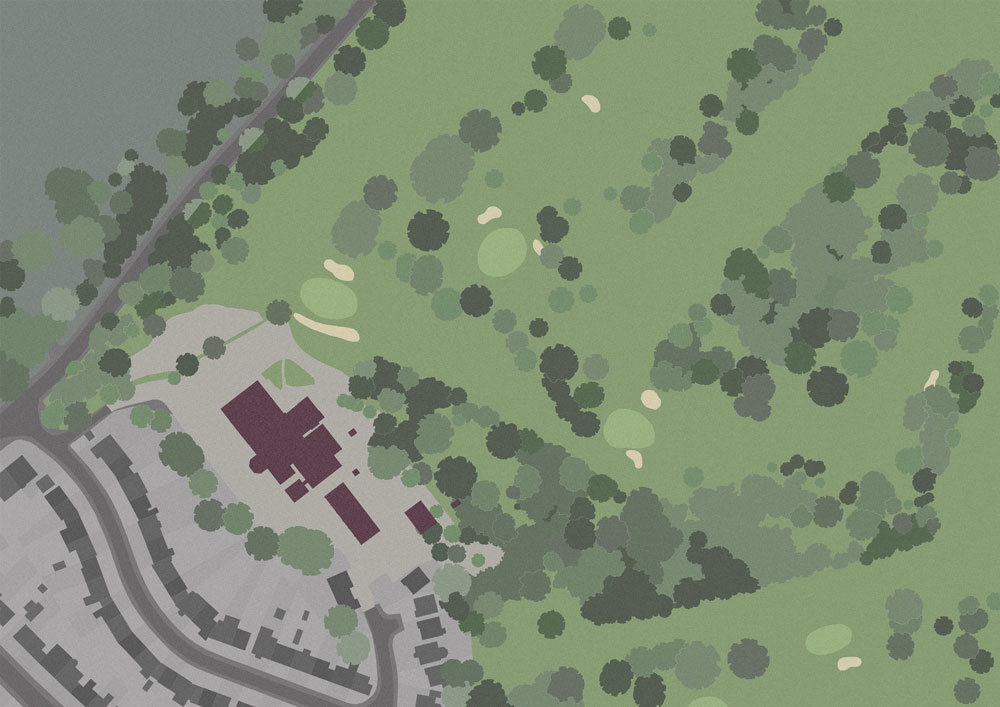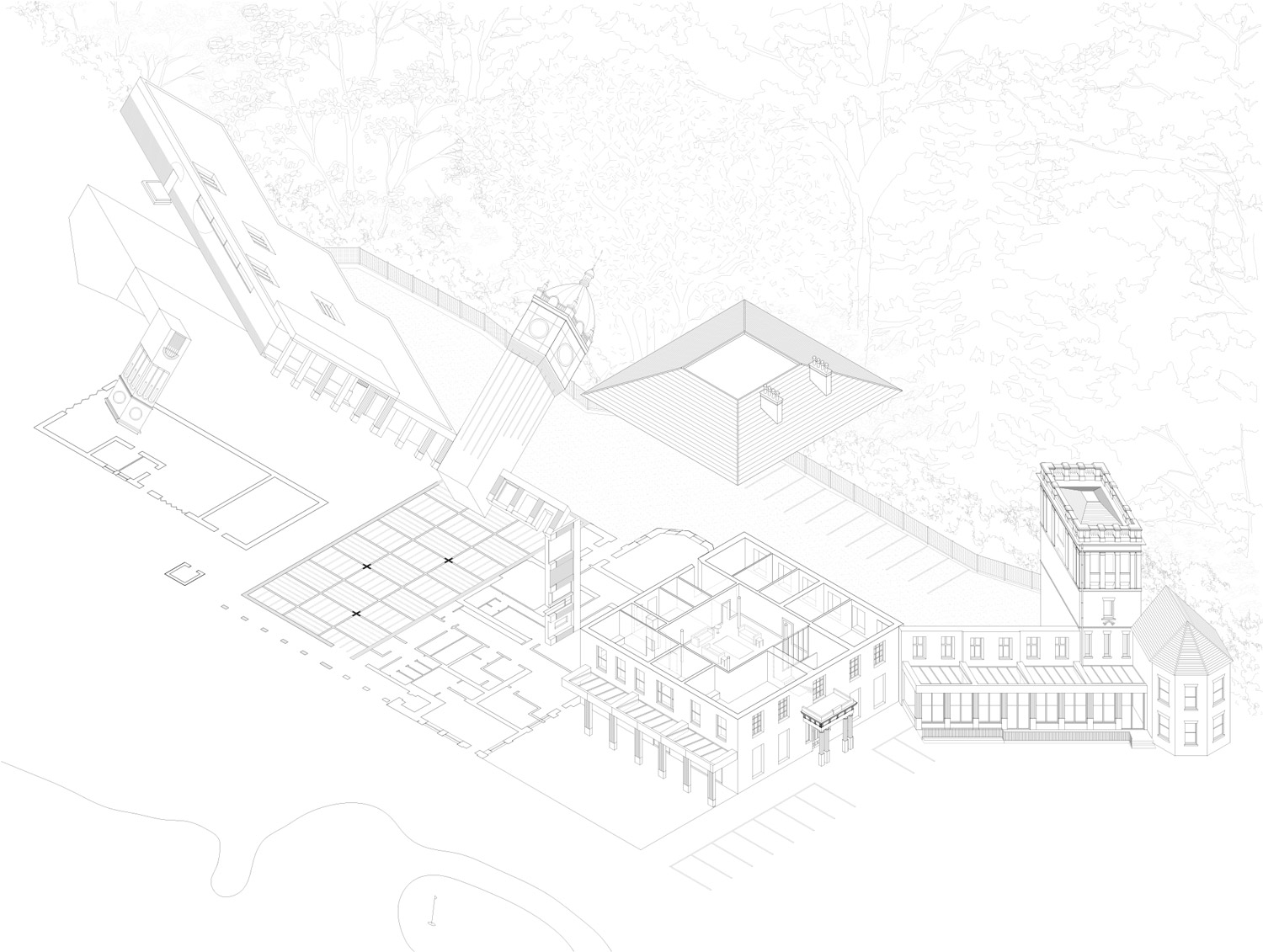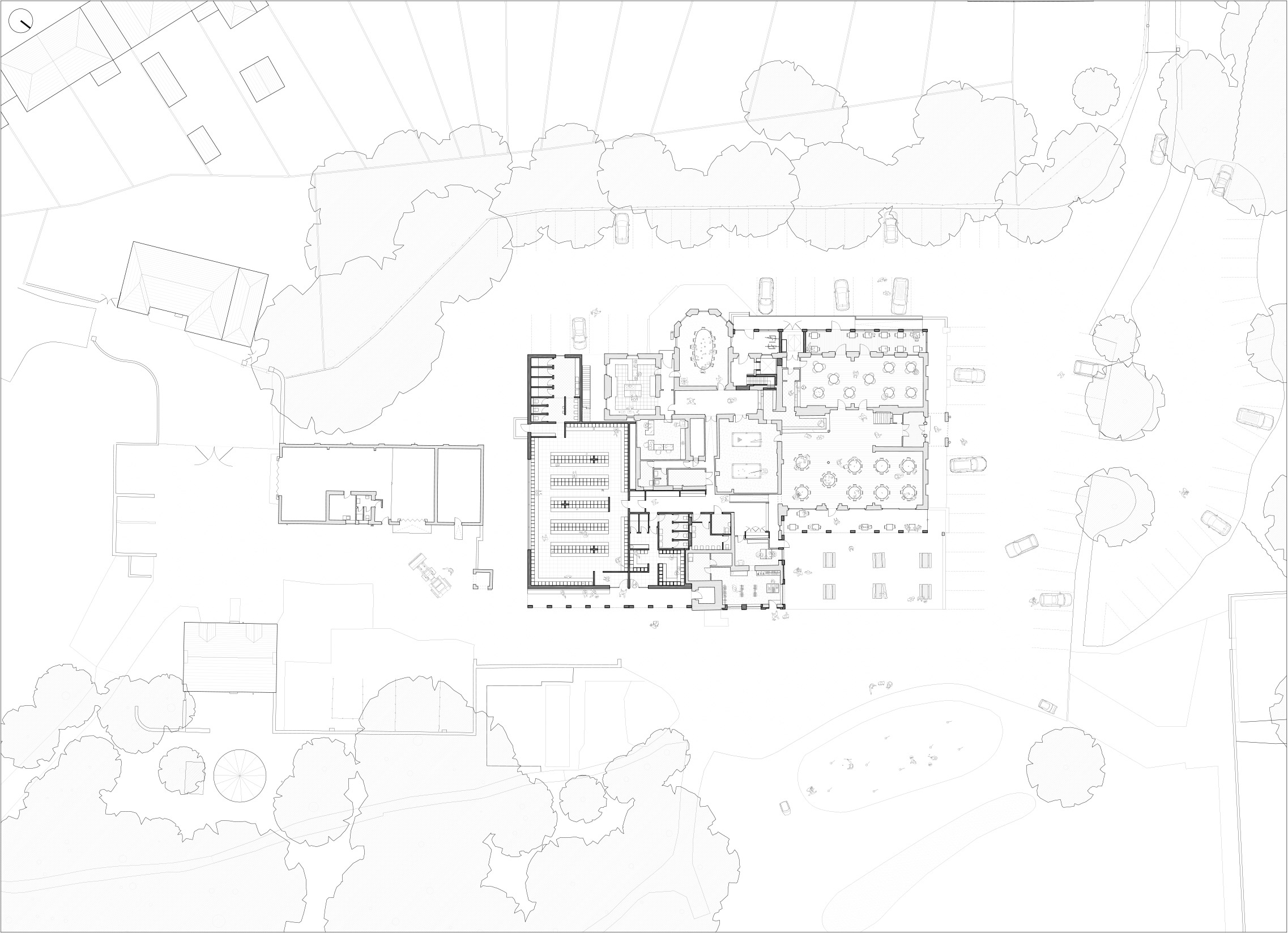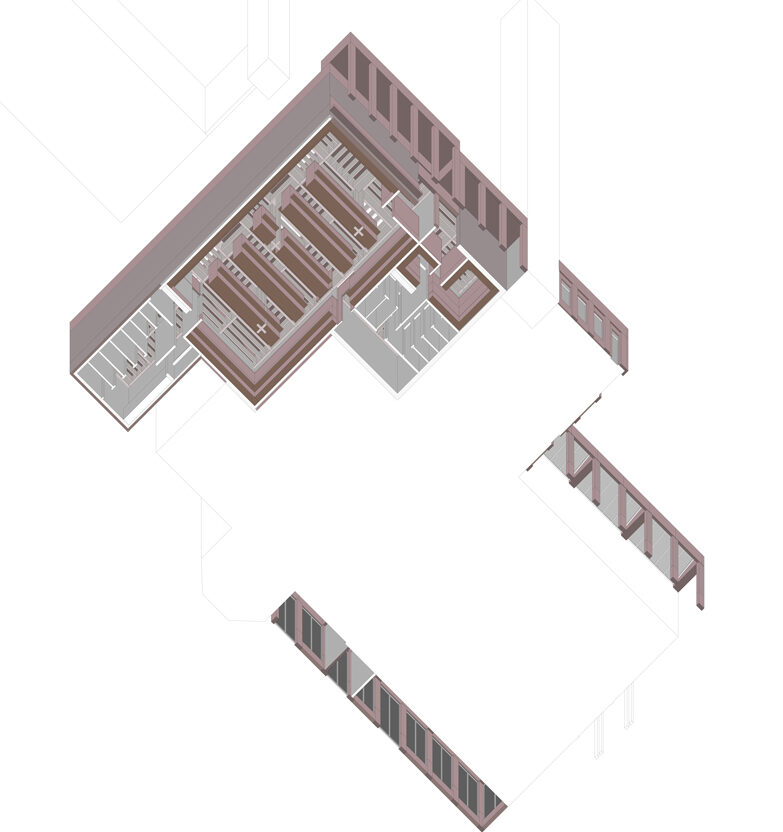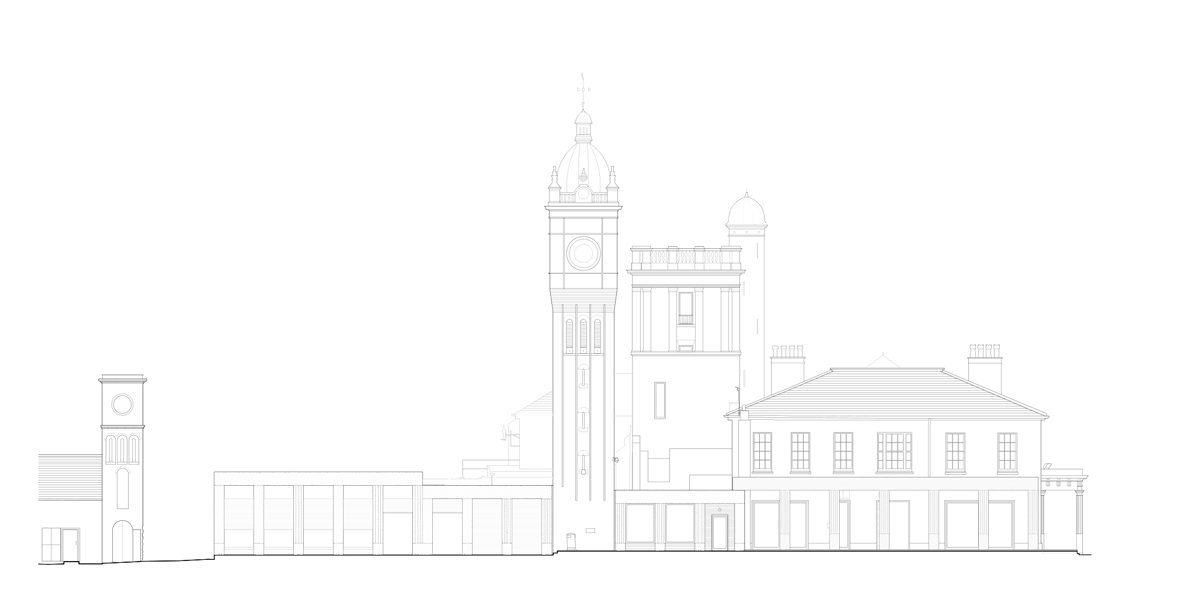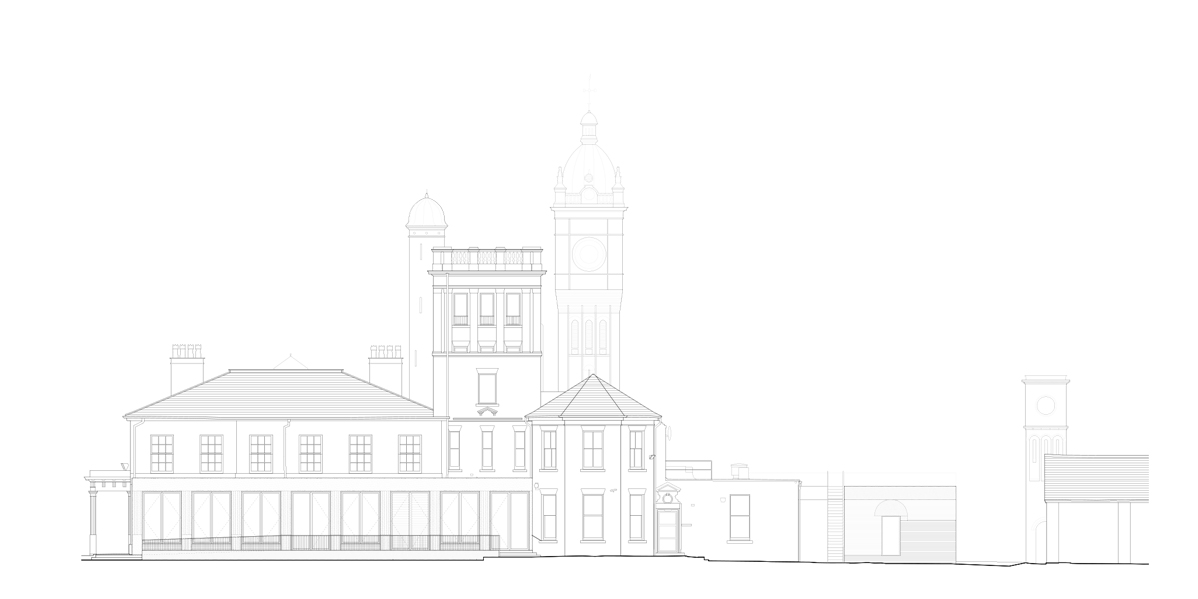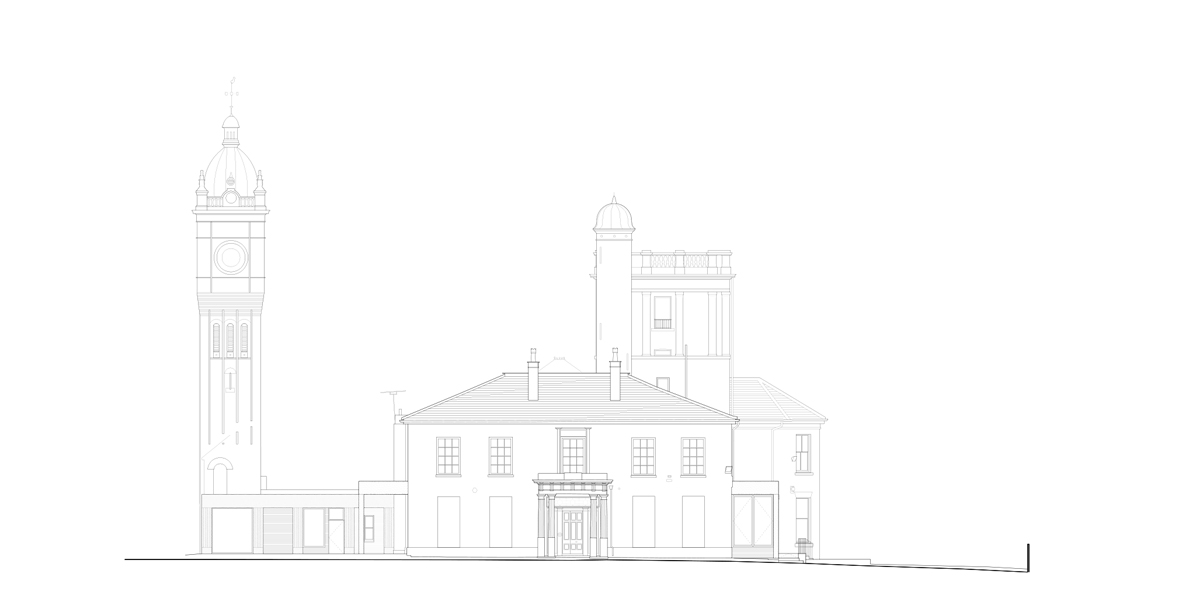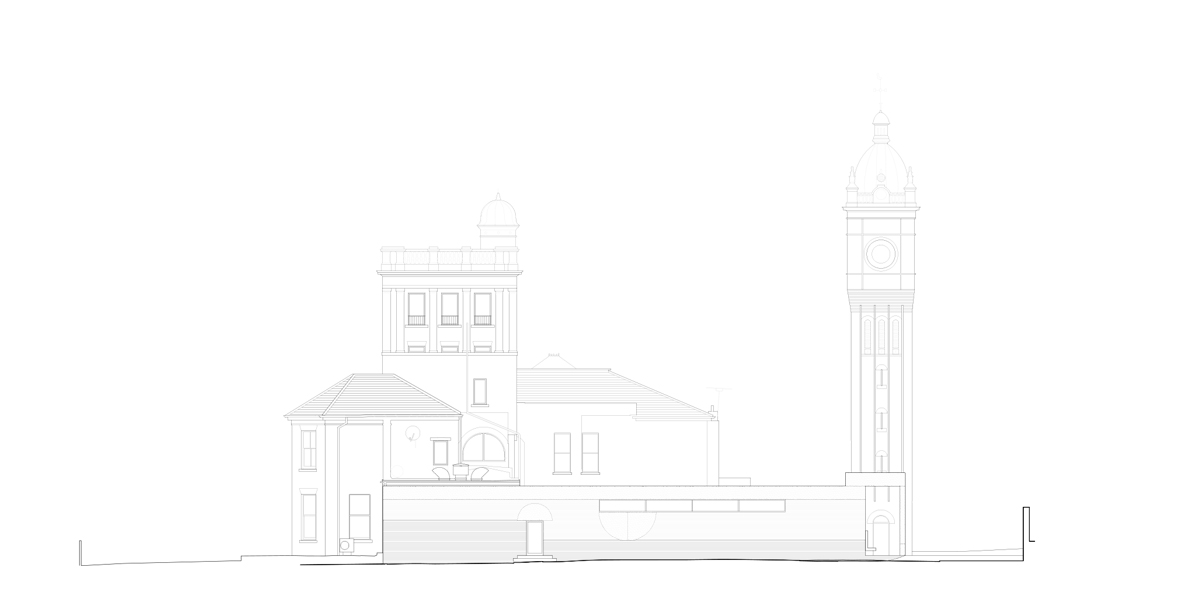Hurst Hall
A grade II listed hall now occupied by Huyton & Prescot Golf Club. An early C19 villa substantially modified in the late C19, and dramatically altered in the mid to late C20.
The composition of the original C19 Hall must be seen as a collage of elements, the mise en scene of a collector. It is a dialogue of expansion, both in terms of a new entrant to the landed class, and as the accumulator of architectural devices. The collection remains in a fragmented assembly; some elements more complete than others. The epoch of expansion is beset by forces of contraction.











The gradual erosion of the accumulated whole, until traces of the constituent parts remain leaving only certain elements in situ: the clock tower; the water tower; the original villa. In such cases the continuity is literal; the fabric is intact. Other elements offer a hint of their former scale: the wing now occupied by the club shop and the visible traces of the building that once stood above; the veranda foundations. In these instances, the continuity may be inferred through the marks of absence. Others are elements which replaced original building fabric, but in such a manner that their presence erodes continuity: the C20 changing rooms and shower block.




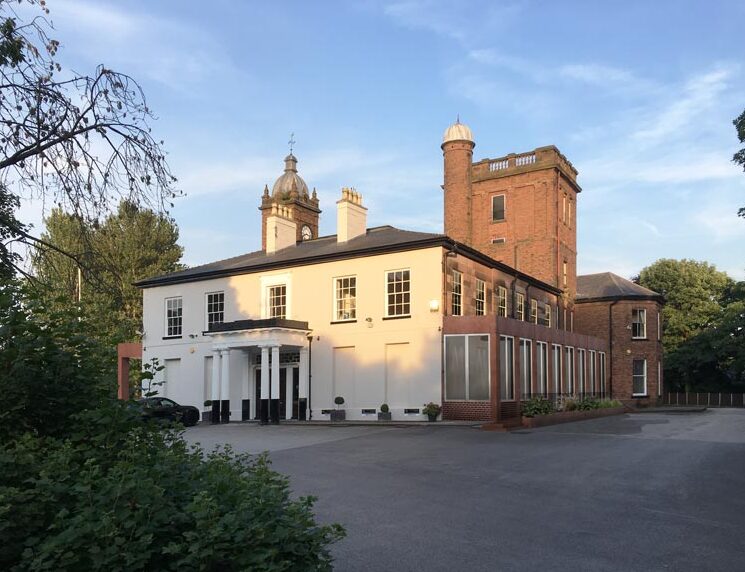

The response to absence has been to infill; expansion again of sorts, but without conscious regard for the accumulated composition of the whole. As a result, the C20 infill elements are formally apologetic, materially incongruous. Their replacement is a matter of necessity given the dilapidation of the fabric. Moreover, the contribution that new fabric can make to unifying the assembled elements is the field of study for the project.
The scale of the intervention returns the site to an epoch of expansion; the project seeks a contextually familiar architecture to unify the new and existing elements, celebrating the story of expansion and contraction and giving form to the next layer of building history.






