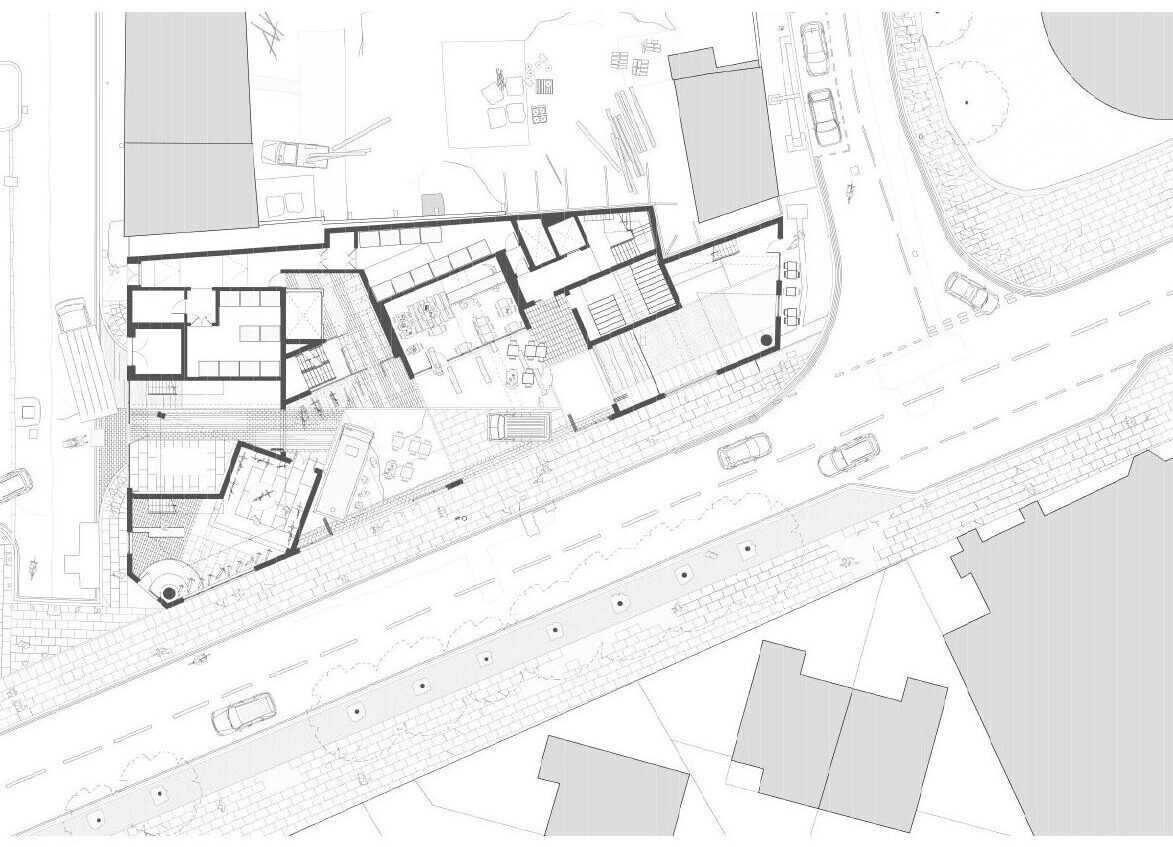St James Street

The Baltic Triangle describes a hinterland, a fabric shaped by a legacy of maritime and industrial uses at the edge of the city centre. Surviving historic structures provide a robust fabric suited to adaptation; a colonisable, customisable architecture which supports a diversity of occupation. More recent structures, such as the ubiquitous portal frame shed, have too demonstrated their inherent flexibility, becoming the home to a number of commercial and hospitality uses.
Recent large-scale developments and planning permissions in the area appear to support mixed use development to a limited extent. Provision is typically ground floor/ mezzanine only, with the upper storeys being monocultural residential or student accommodation.




The site is a vacant assembly of brownfield land, so unlike other recent large-scale developments, there is no requirement to displace legacy or infill occupiers. That said, the key move of the development is to allow for the colonisable, customisable space of the district to anchor the development from ground floor to the upper storeys, supporting the residential use with on-site workspace and amenities. Research focussed on the maritime warehouse legacy of Liverpool’s historic dock estate and hinterland.


The maritime warehouse typology provides a range of informing principles for the design. Robust mass and masonry/ frame construction are combined with a double height ground floor arcaded with structural arches. The arches provide home to the covered square, serviced by small scale commercial units, providing access to both the apartments and studio workspaces on the upper floors. By avoiding displacement, this development of 56 apartments and 1,000 sq ft of commercial space adopts and nurtures the smaller, adaptable uses that have transformed the area into a viable development proposition; colonisable, customisable architecture.







