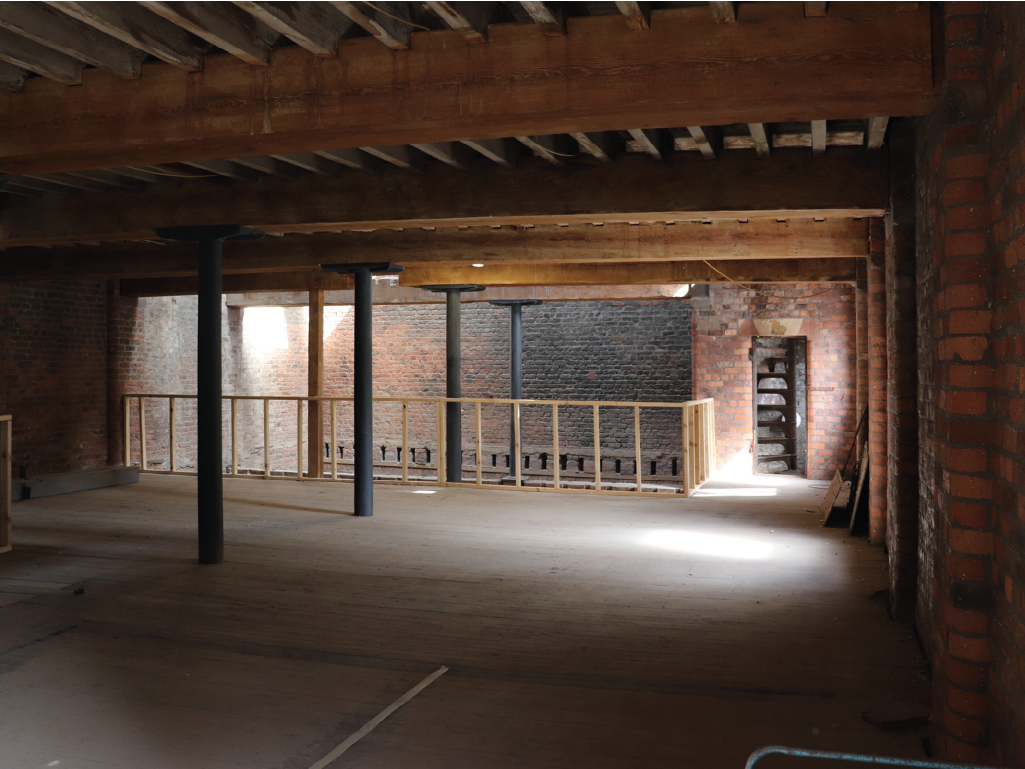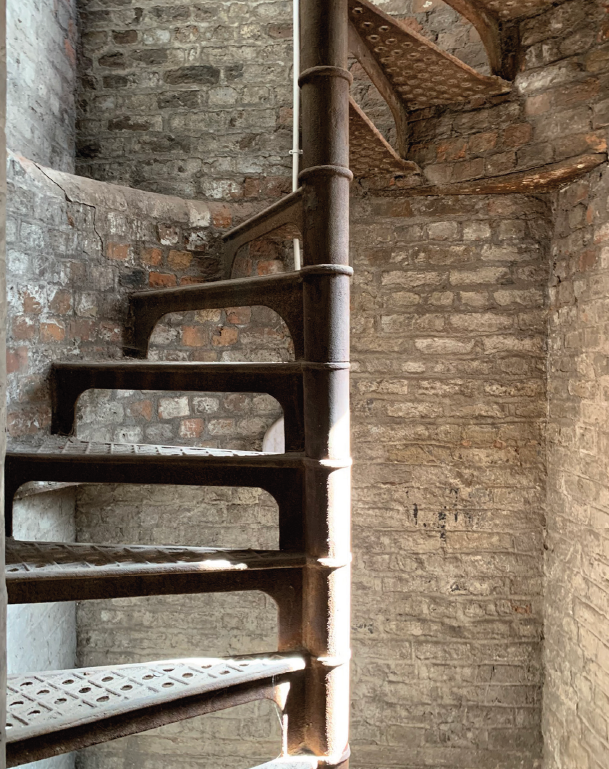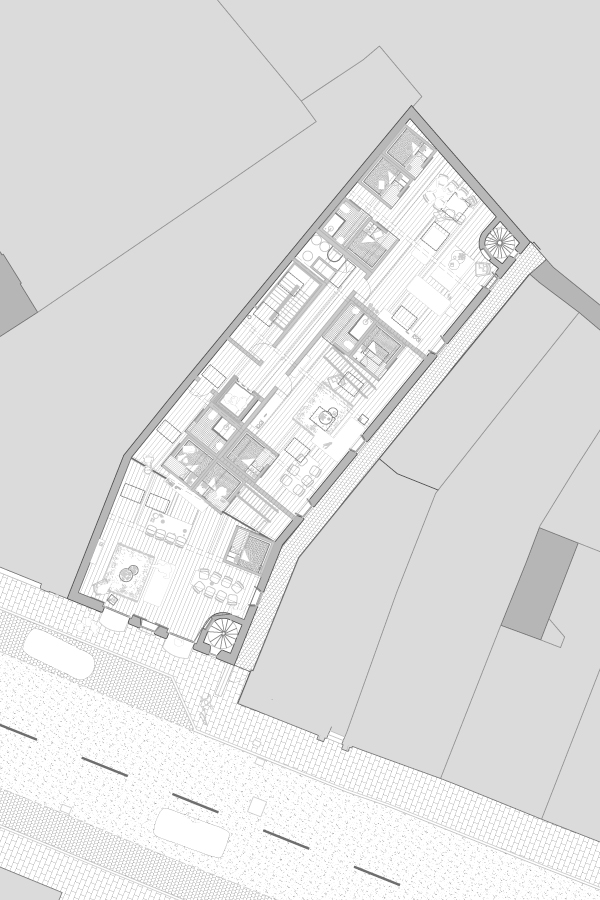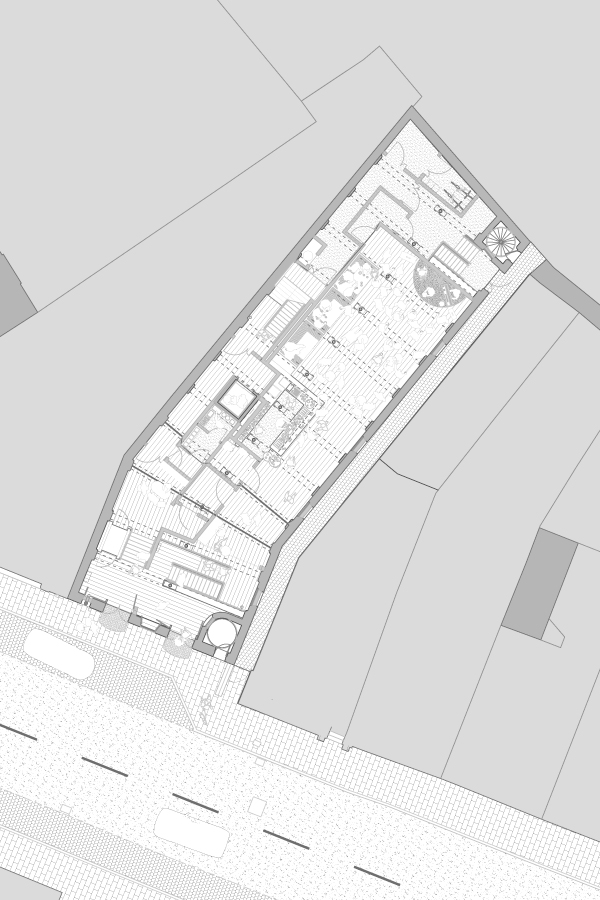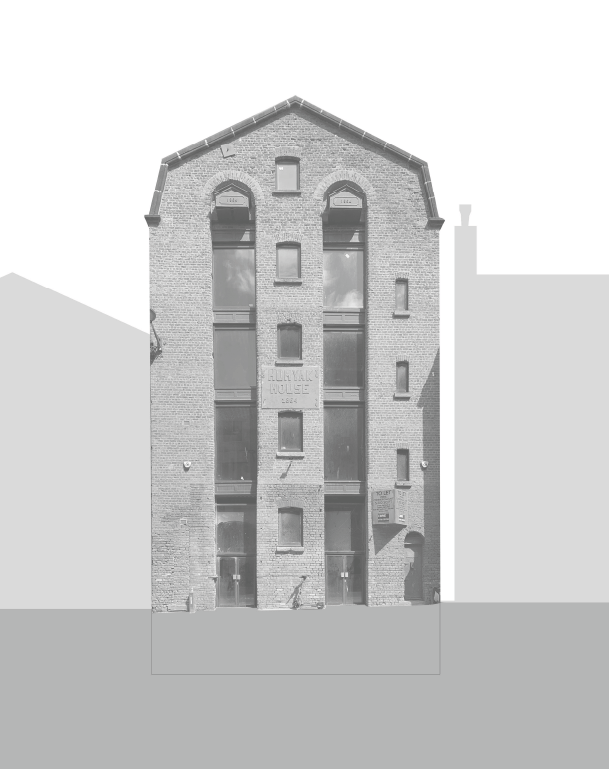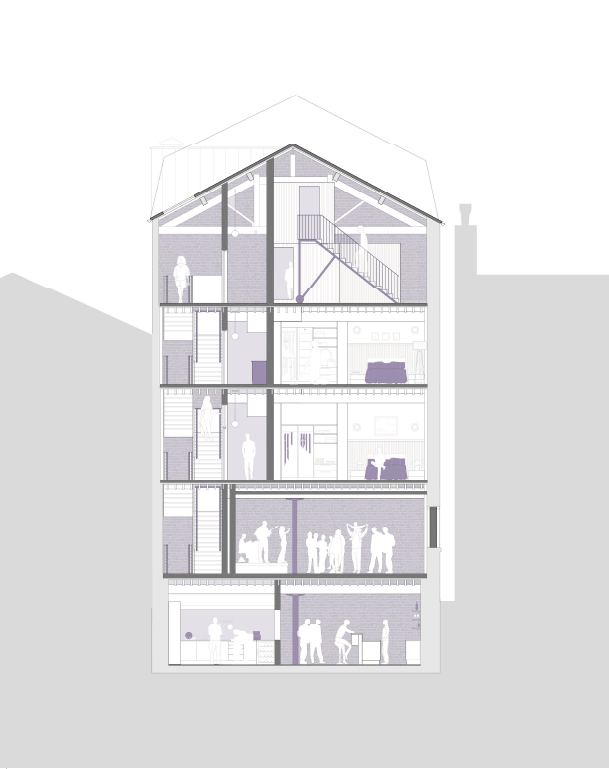Humyak House
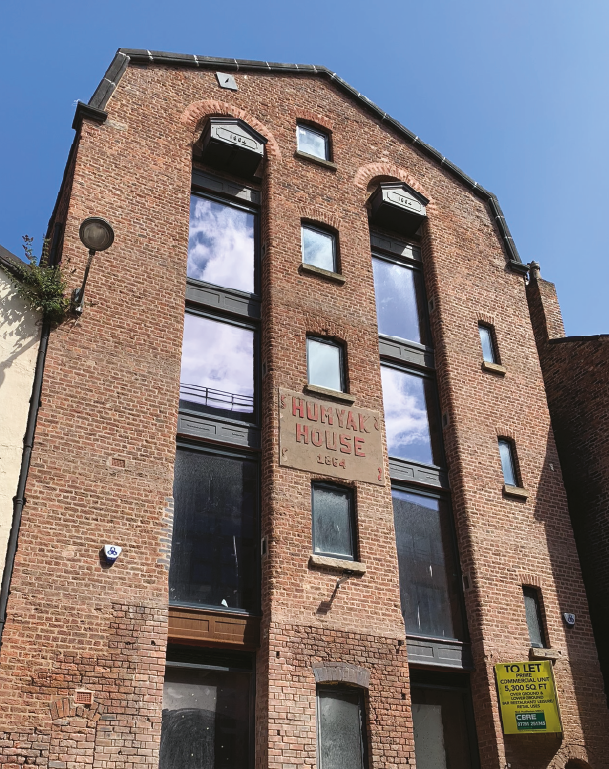
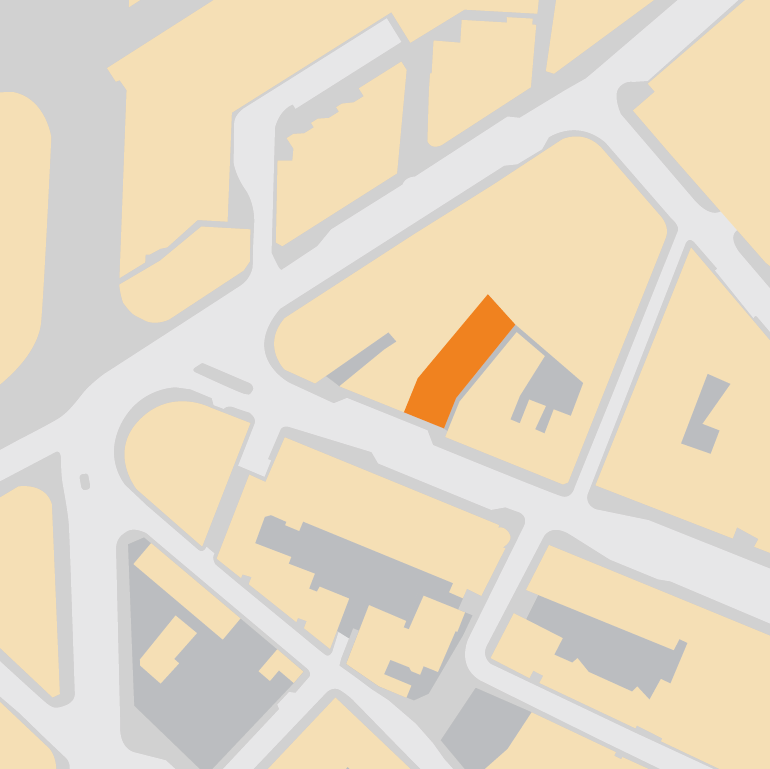
Completed in 1864, Humyak House exemplifies the fireproof construction technologies adopted after local Building Acts responded to a series of fires, the most serious of which in 1842 destroyed between six and seven acres of warehousing in the hinterland of Liverpool’s northern docks. Characterised by substantial timber beams, heavy cast iron columns, and the material muscularity of thick brickwork walls, the tectonic elements of fireproof warehouse construction are the timeless matrix for a changing inventory.
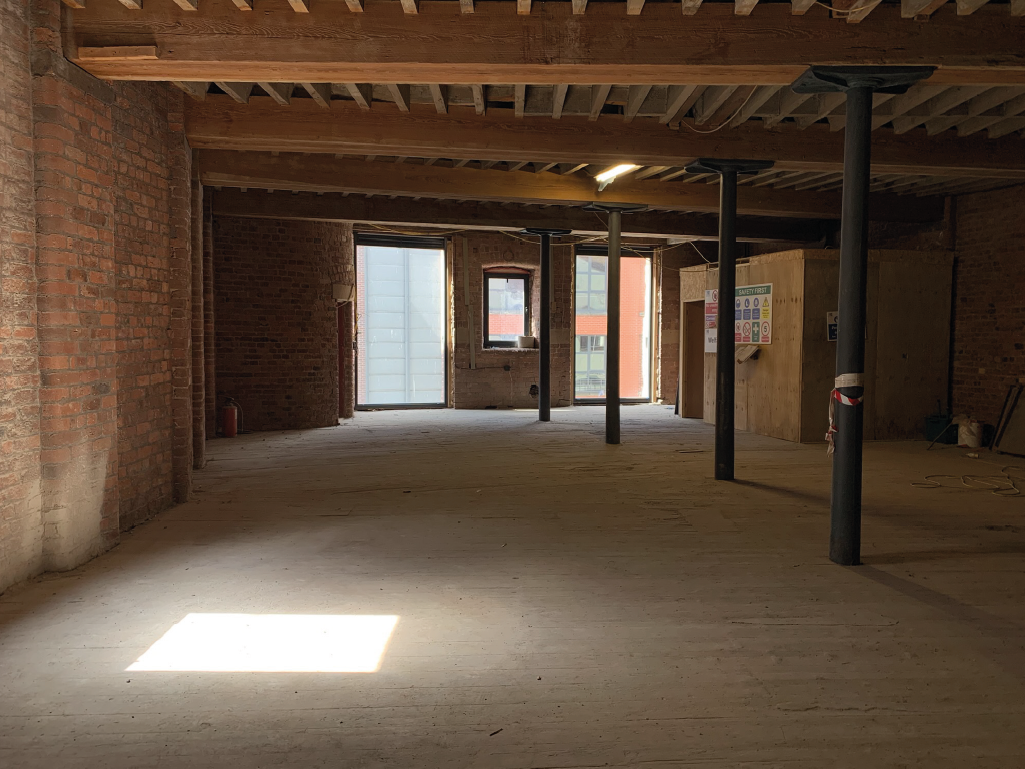

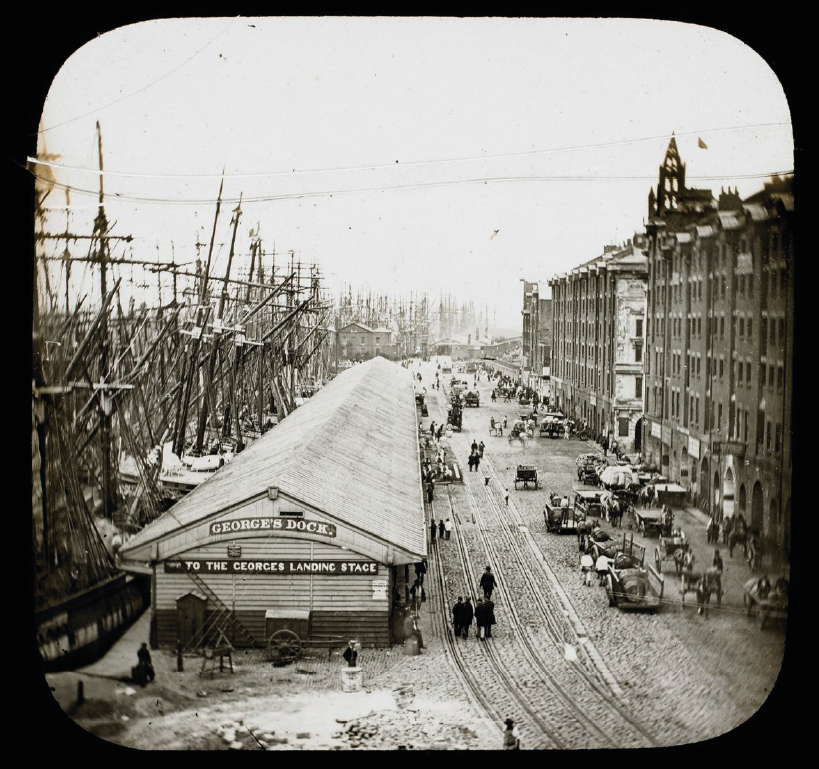
Located within the Duke Street conservation area of Liverpool City Centre, Humyak House is a Grade II listed warehouse comprising four storeys plus basement and ‘jigger’ loft. Planning permission and listed building consent have been granted for the conversion of the warehouse to comprise 13 apart-hotel suites and a bar restaurant.
The open nature of the floorplates was a key characteristic in the original building resulting in a prima facie conflict with the Client’s intended use as an apart-hotel, which inevitably requires a degree of subdivision. The conservation approach therefore had to limit subdivision, enable the reuse of the building, and safeguard the existing heritage elements.
As a result of previous works, a number of heritage elements but remained on site. MGMA catalogued elements such as window shutters, loading bay doors, and lift hoist equipment that had been unfixed or dismantled with a description, location, and photograph to form The Heritage Elements Schedule and support the Level 2 Building Recording. These were shared with the Conservation Officer as part of the application process, in order that a strategy for refixing or storing the fittings could be developed and agreed.
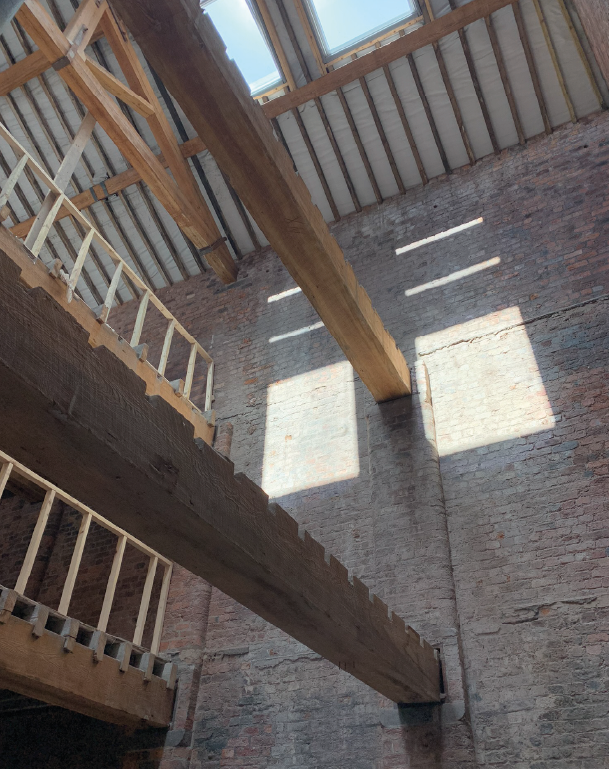
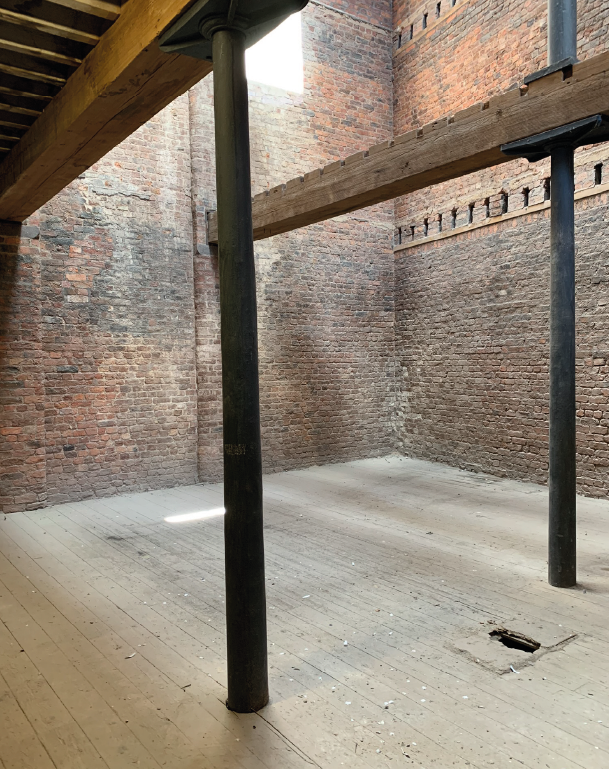
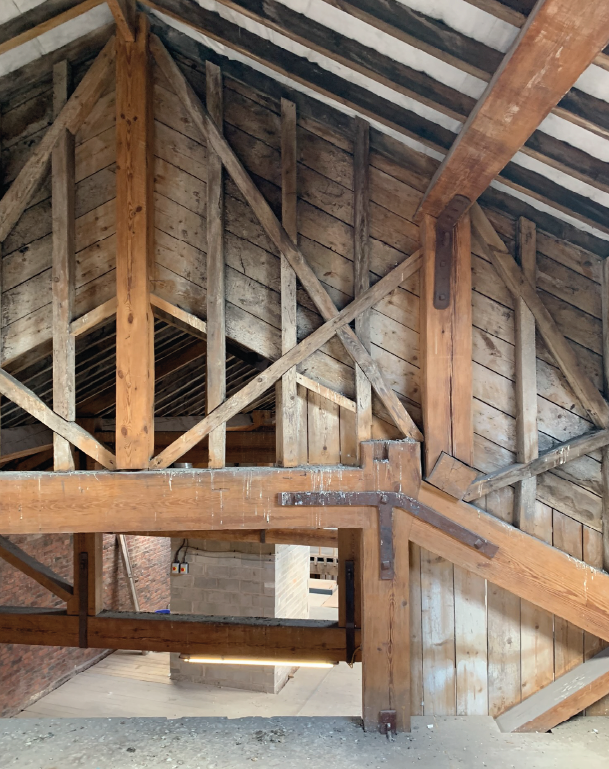
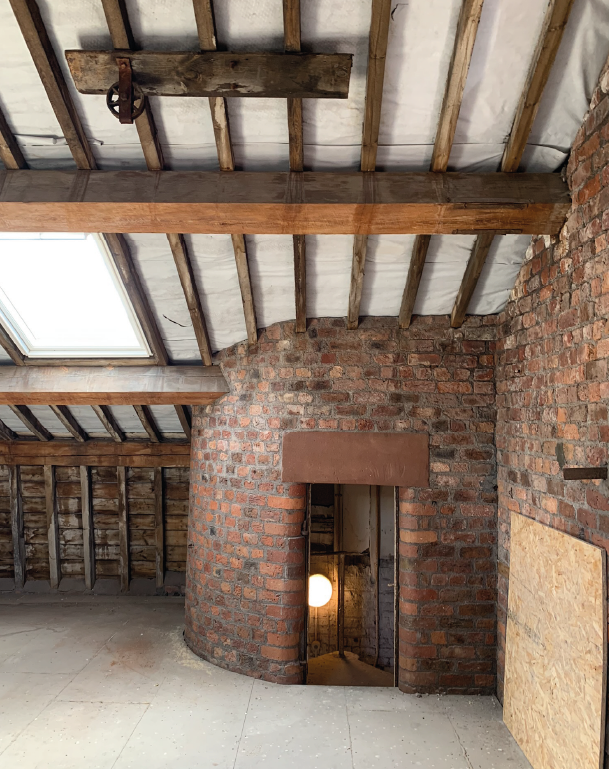
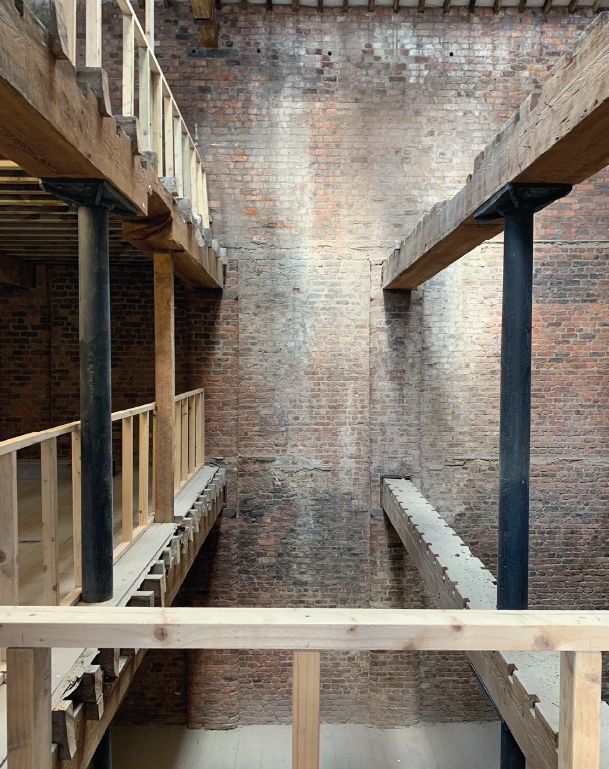
The baled, sacked, barrelled, or crated holdings stored securely in fireproof framed warehouses provides a narrative beginning for development of the design concept. Borrowing the term ‘storehouse’, the project sought to connect the historic use and mode of storage with the contemporary visitor economy. Liverpool’s role in historic maritime trade is widely appreciated, and needs no further explanation here except to situate this project within the legacy of the world’s first commercial dock system, and the pioneering role of the city in the development of fireproof construction technology for warehouses.
Hinterland warehouses, in common with those built at quayside, are buildings designed to service the holding and movement of commodities. The port of Liverpool exported and imported a wide array of materials, goods, and articles. The warehouse held these commodities on their outward journey prior to their transfer to the dock system and the shipping voyage, or on their inward journey prior to their transfer to their market or end use. These are structures of significant mass and weight, built with materials and techniques of astonishing durability: an architecture seeking permanence for their temporary holdings.
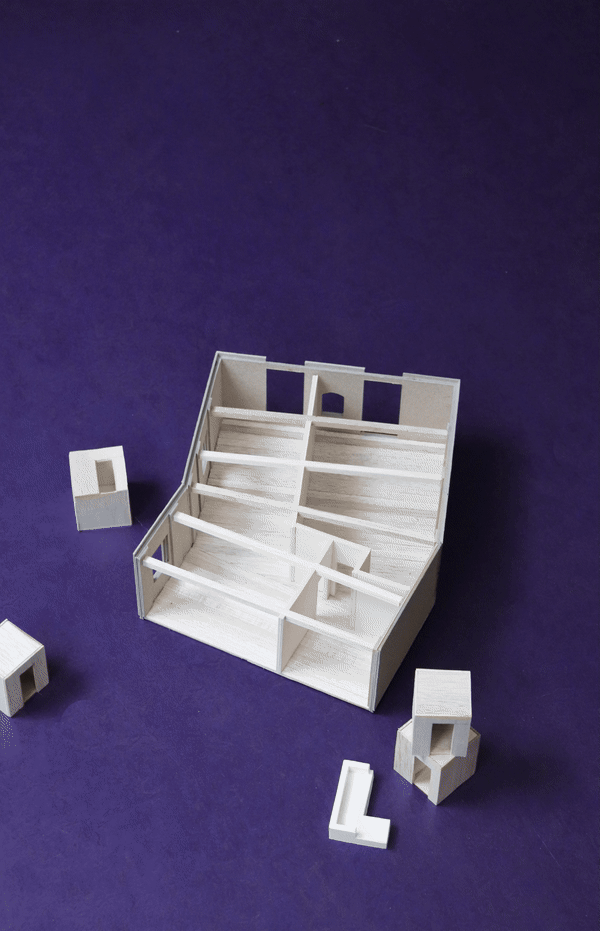
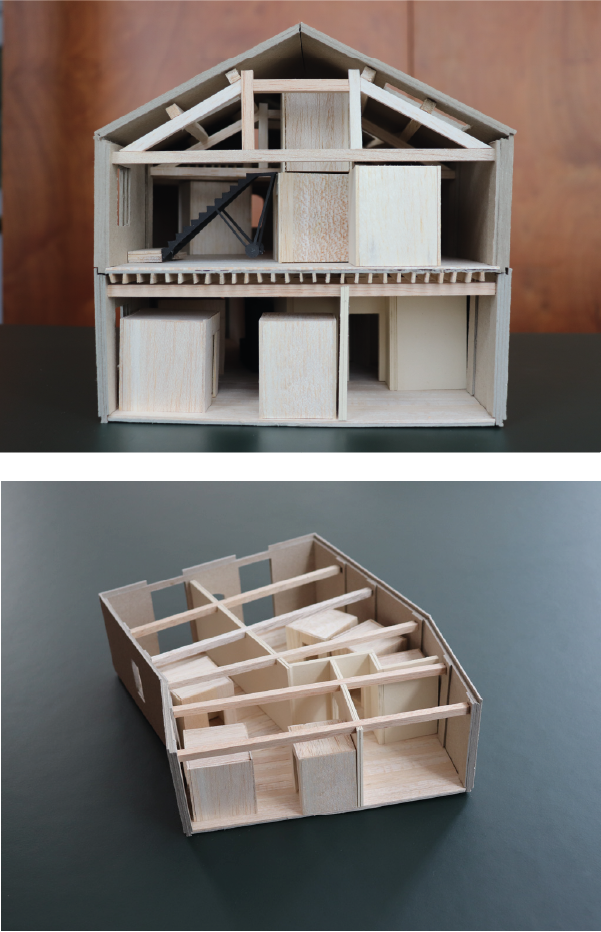
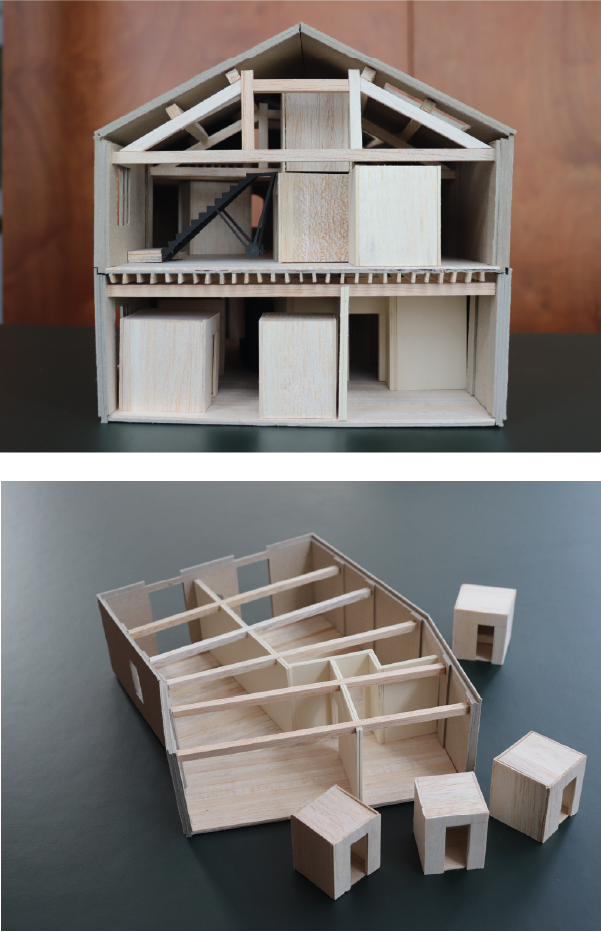
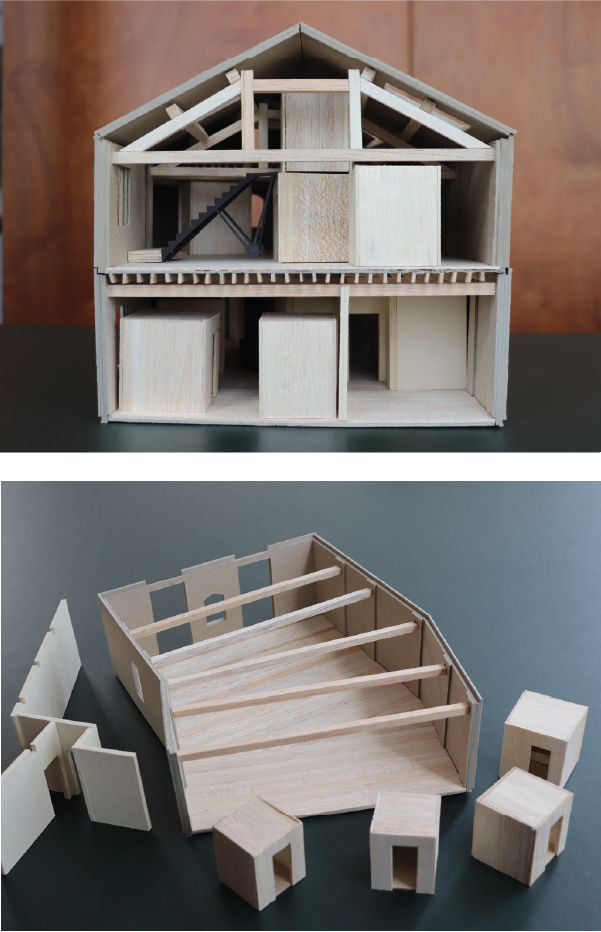
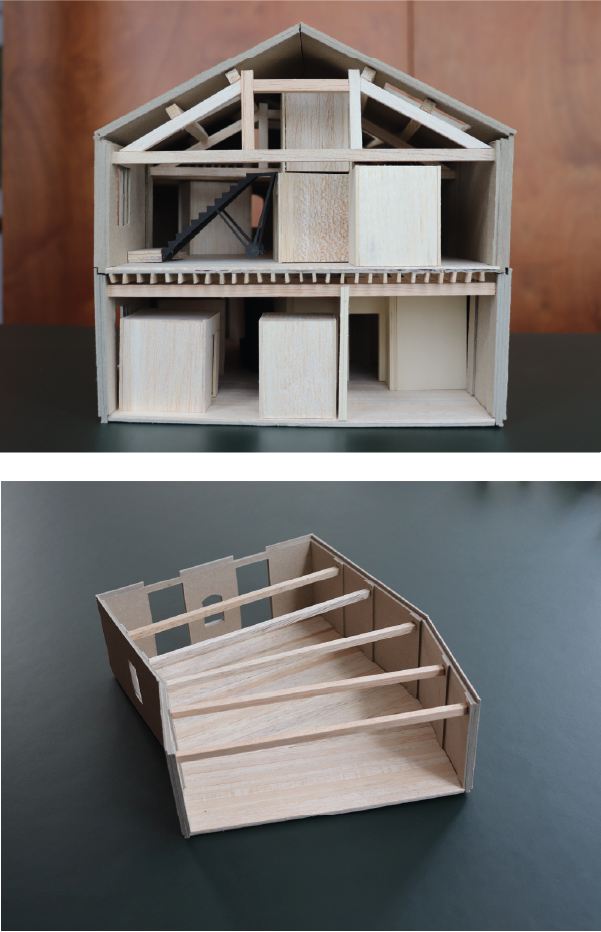
The design concept employs sleeping and sanitary accommodation within ‘crate’ style pods within the apart hotel suites. The crates are dispersed within the suite in a non-aligned fashion, so as to emphasise the temporal nature of stored materials in the warehouse setting. The new interventions maximise the sense of openness and access to the exposed retained original features, whilst achieving the required acoustic and fire safety compartmentation to comply with the Building Regulations.
The concept model views show how compartmentation is minimised, and variation is afforded by the crate concept. The design of these elements, together with light-weight partitions and services, was carefully considered to leave in situ and exposed original fabric, and to ensure reversibility.
