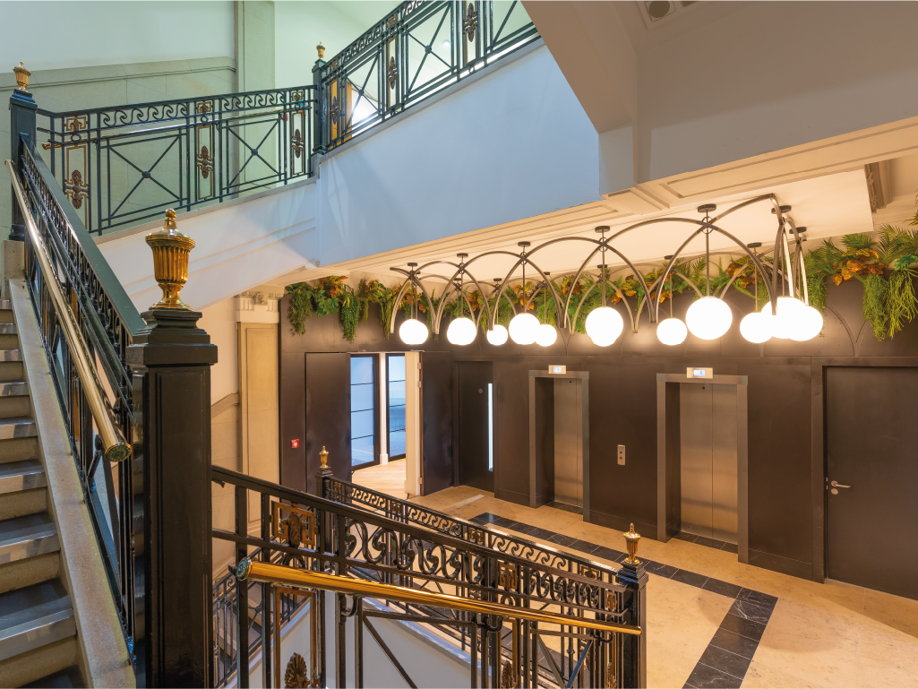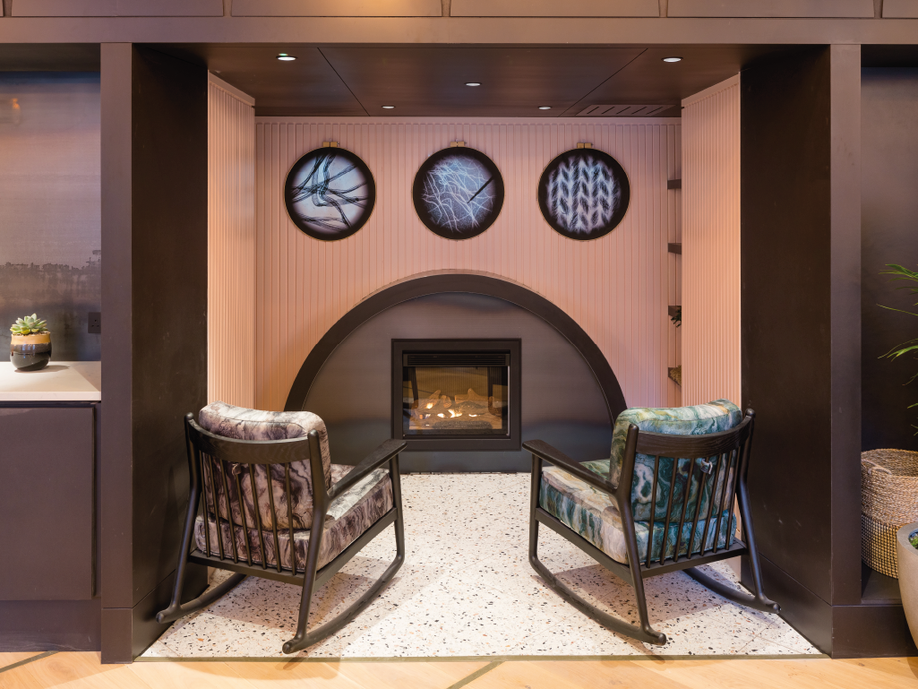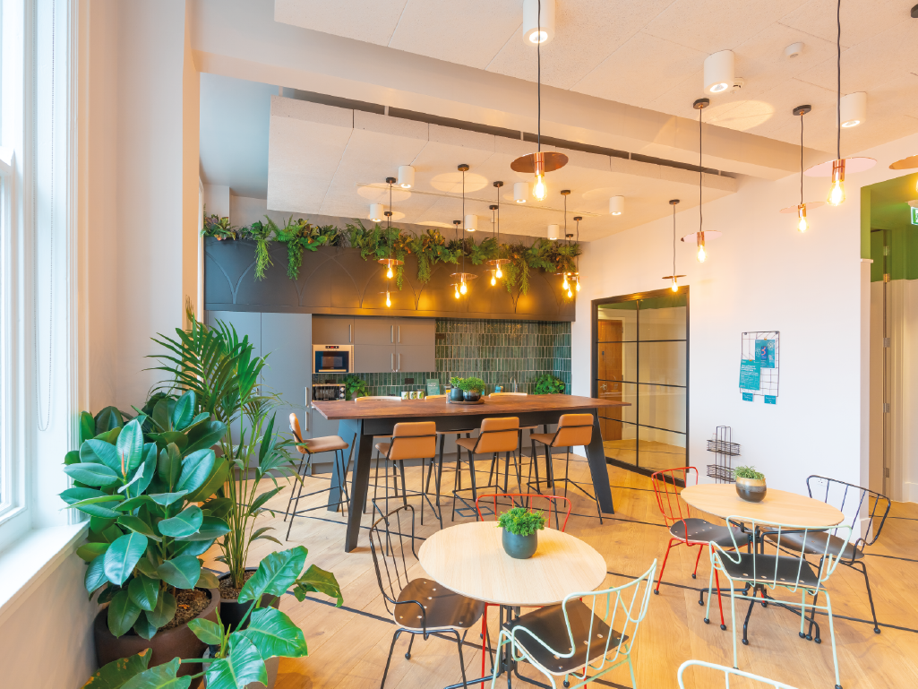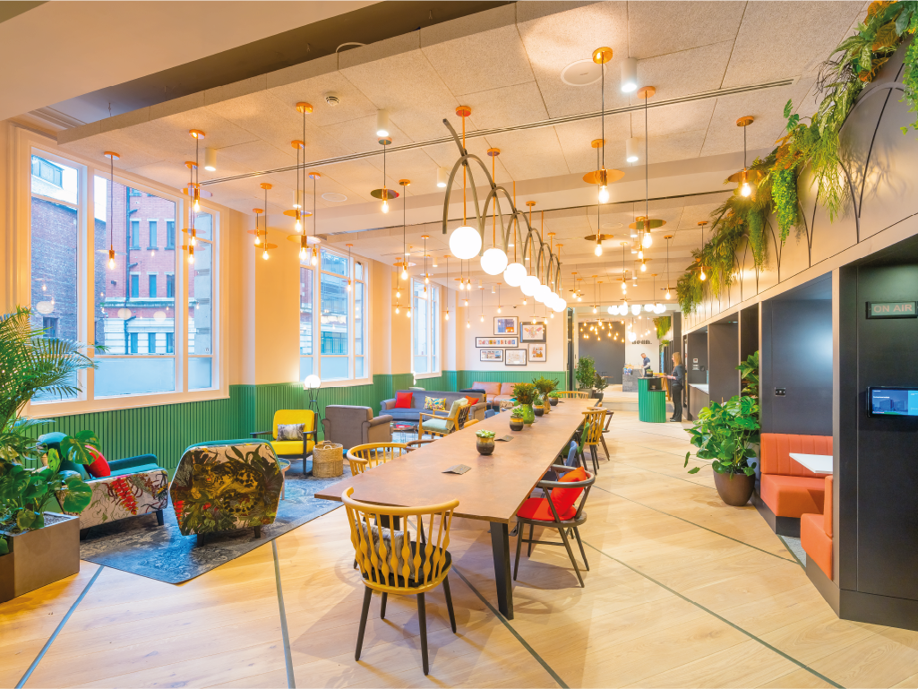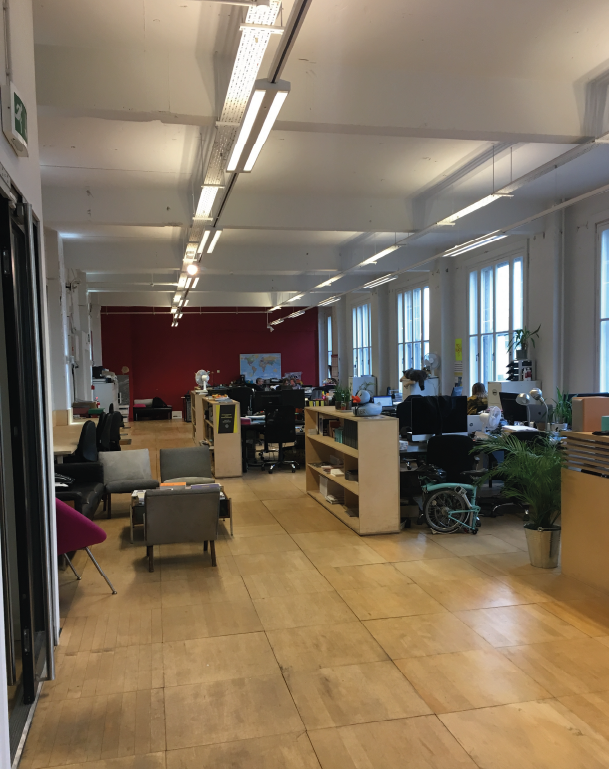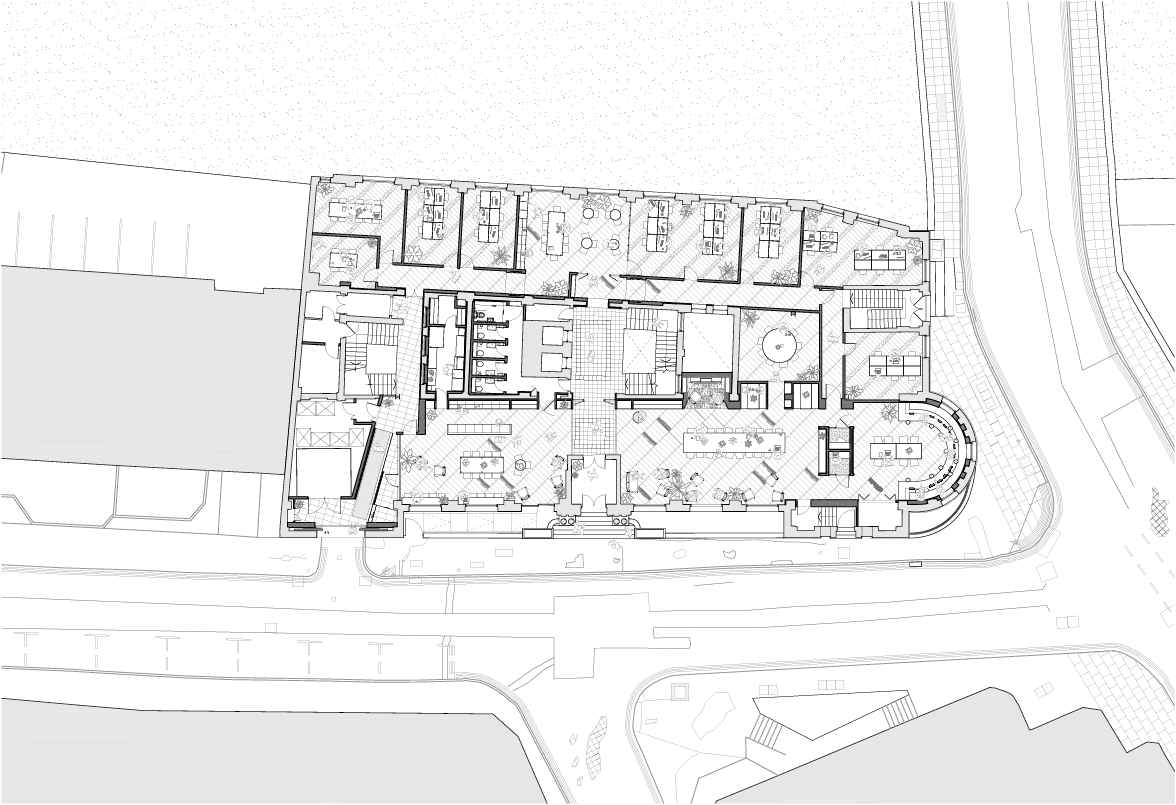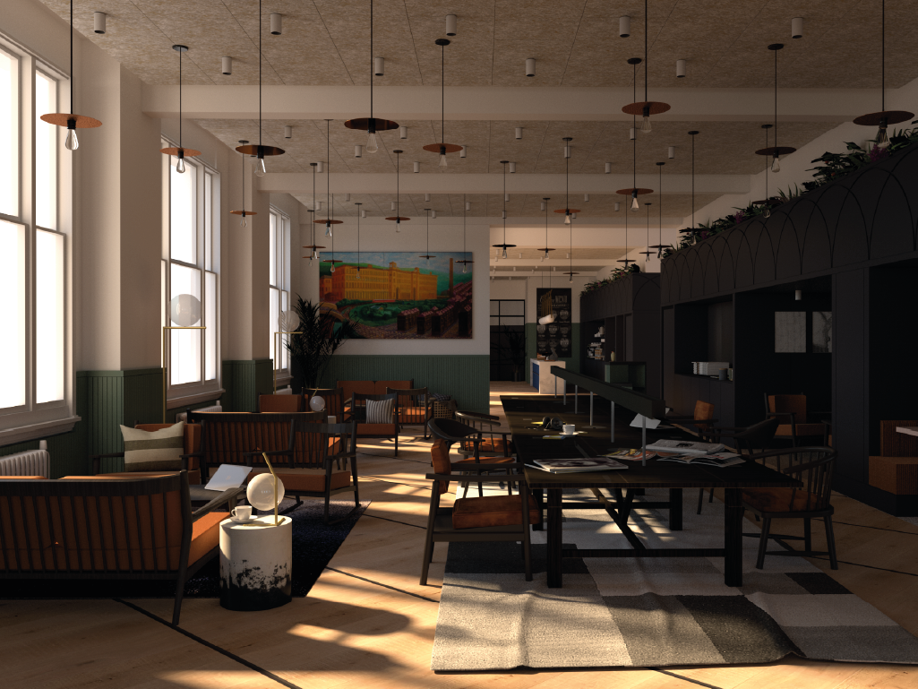Blackfriars House
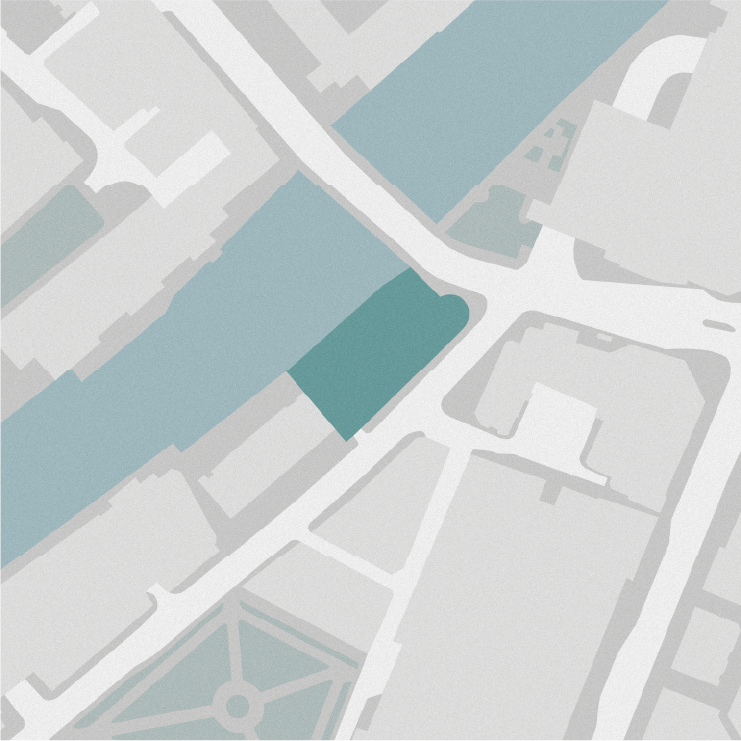
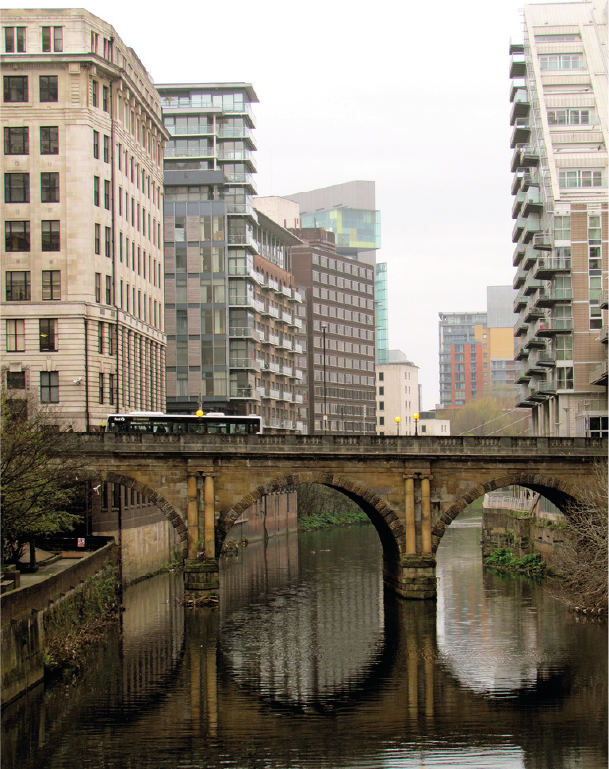
Blackfriars House is a substantial multi-tenant commercial office building located in the Parsonage Gardens conservation area of central Manchester. MGMA Architects have delivered two phases of development: the internal refurbishment of communal areas, ground floor amenities, and office suites (completed 2019); and the delivery of a new rooftop extension housing a restaurant (completed 2022). Detailed planning permission for all phases was secured in November 2020. A further phase of refurbishment comprising lower ground floor office suites and customer facilities commenced September 2024.
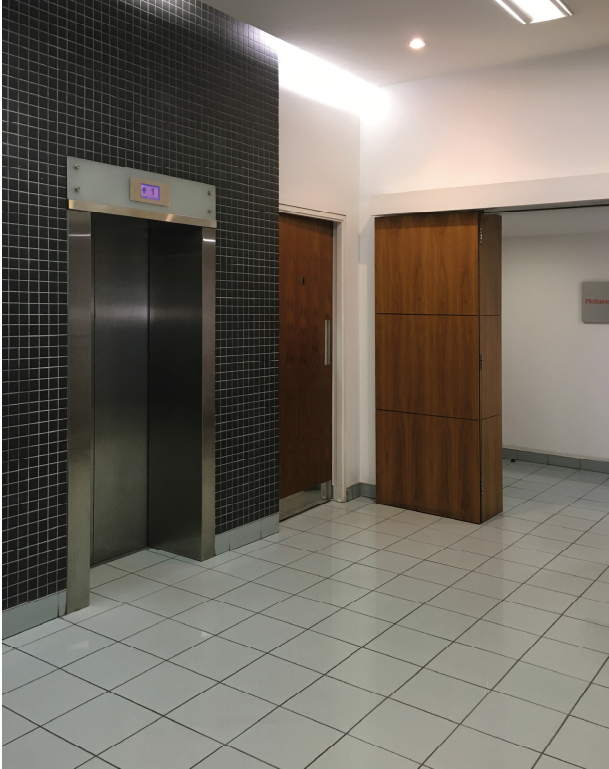
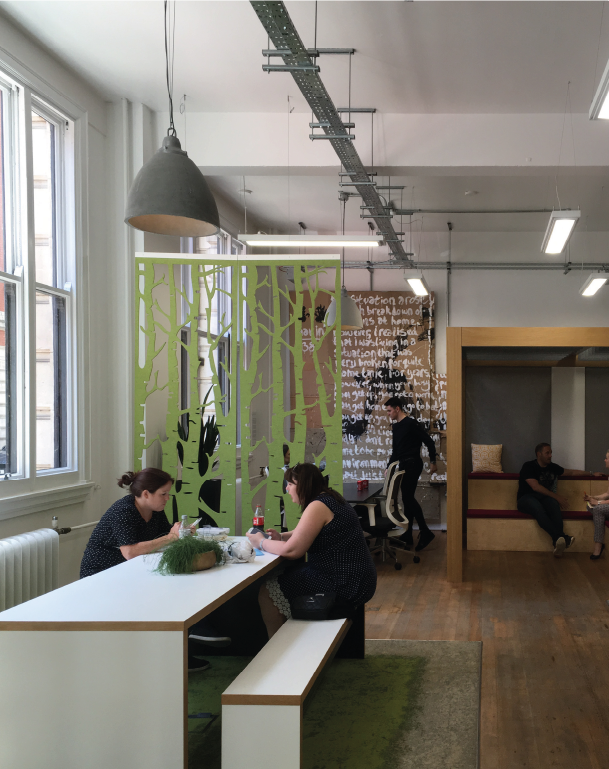
Blackfriars House was constructed in 1923, the work of noted Manchester architect Harry S. Fairhurst. Fairhurst perfected the ‘dressed’ warehouse typology in response to the city’s position at the centre of the cotton trade. These warehouses were commercial structures, clothed in the grandeur of Edwardian baroque on their primary elevations, with rear elevations in the functionalist tradition; in Charles Reilly’s memorable phrase, “Queen Anne fronts and Queen Mary backs.”
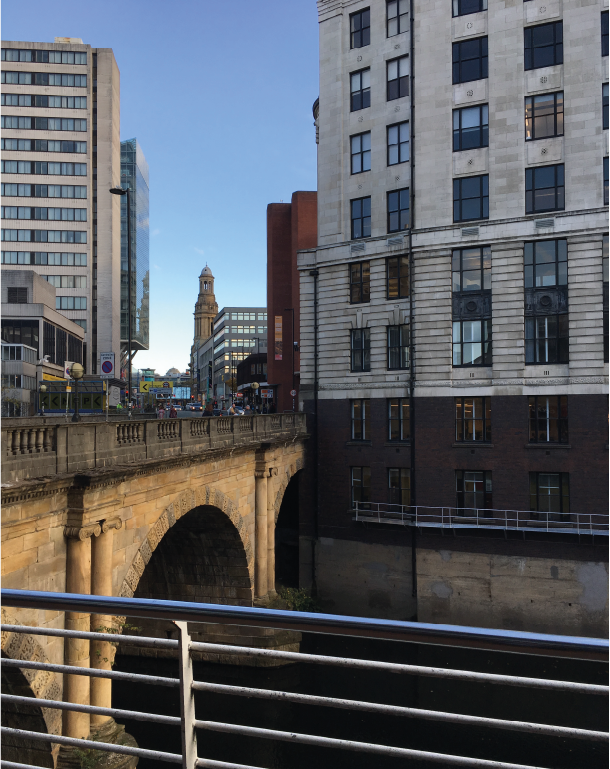
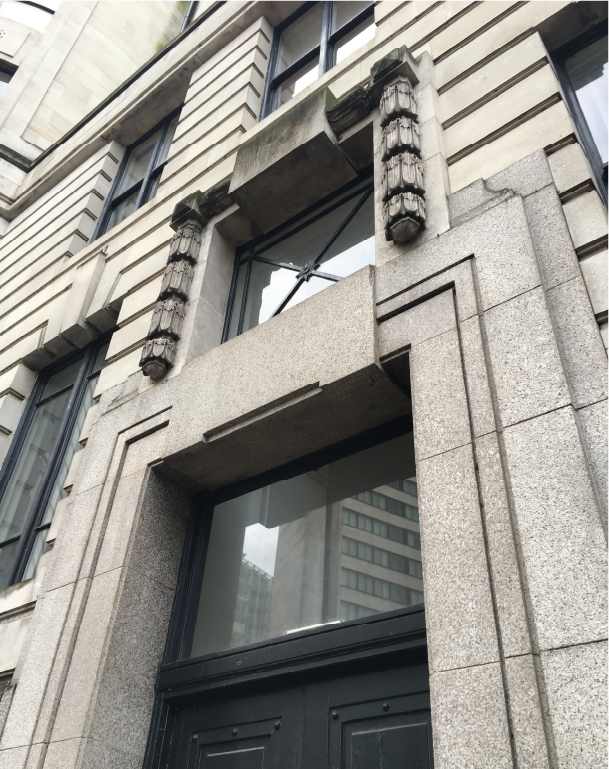
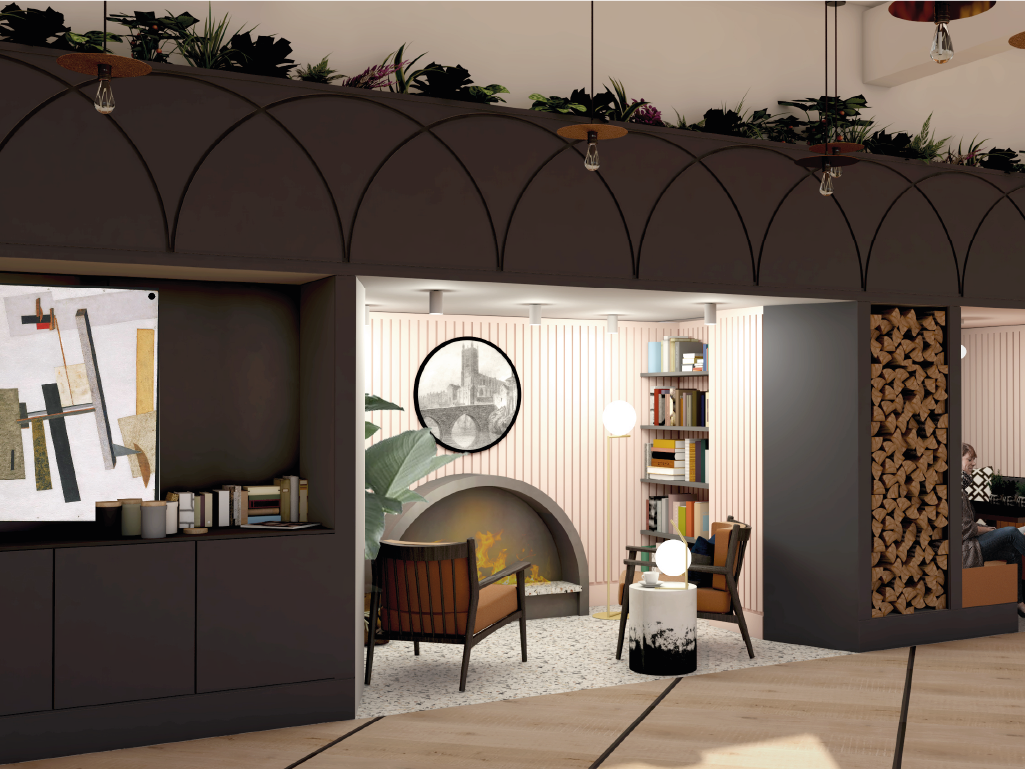
The conservation setting inspired the formal response of the interior refurbishment scheme; the arched motif used throughout references the Grade II listed Blackfriars Bridge, which sits adjacent to the site.
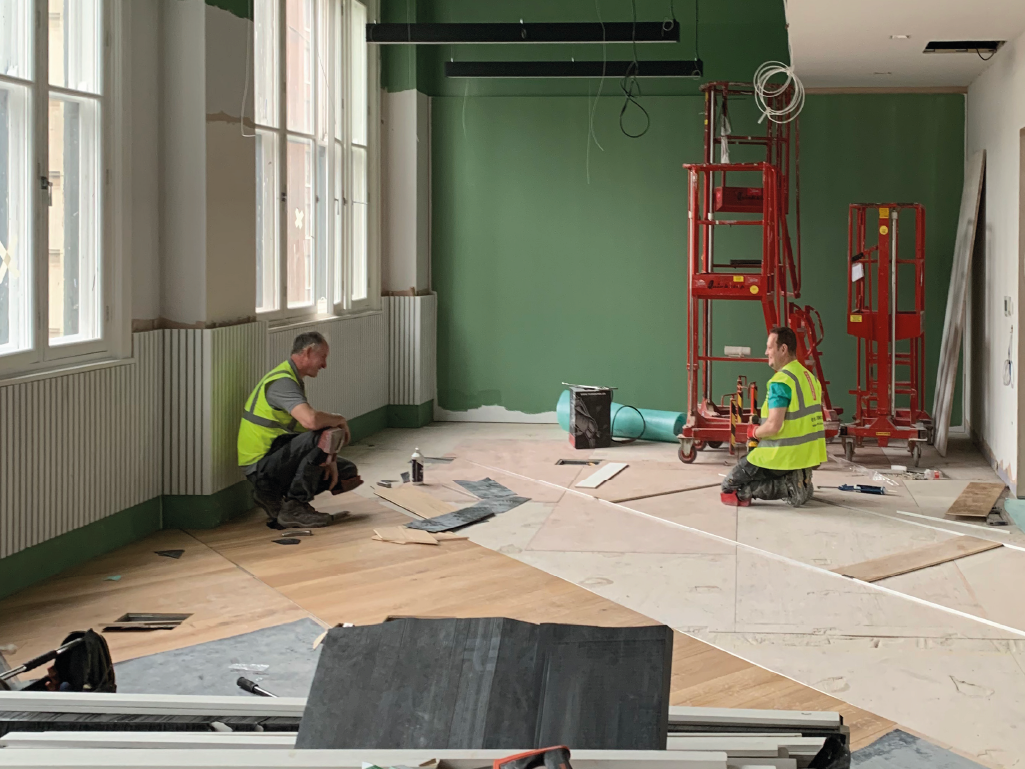
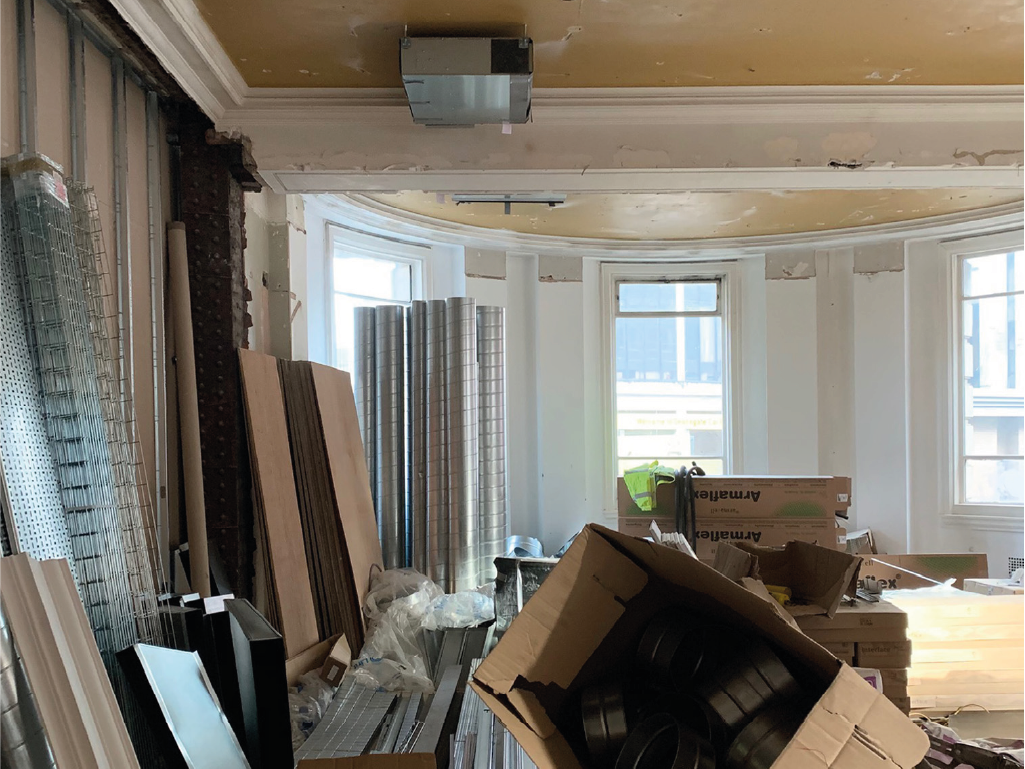
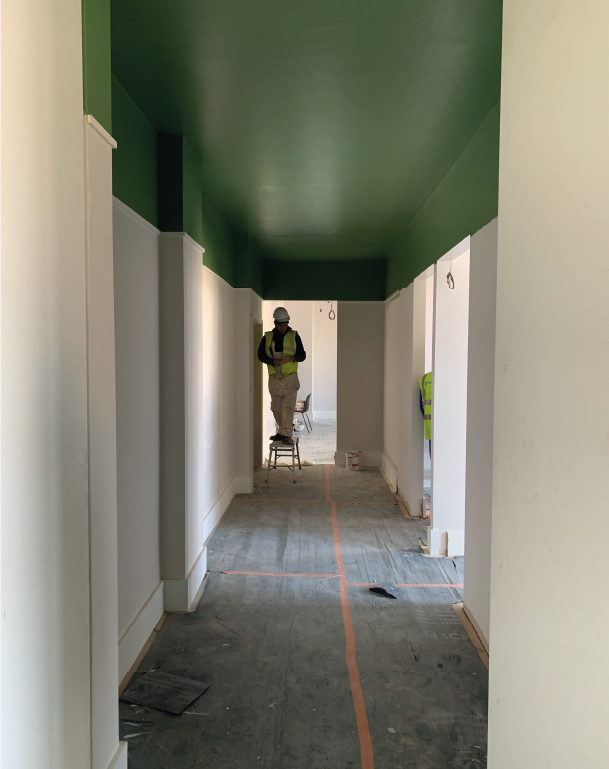
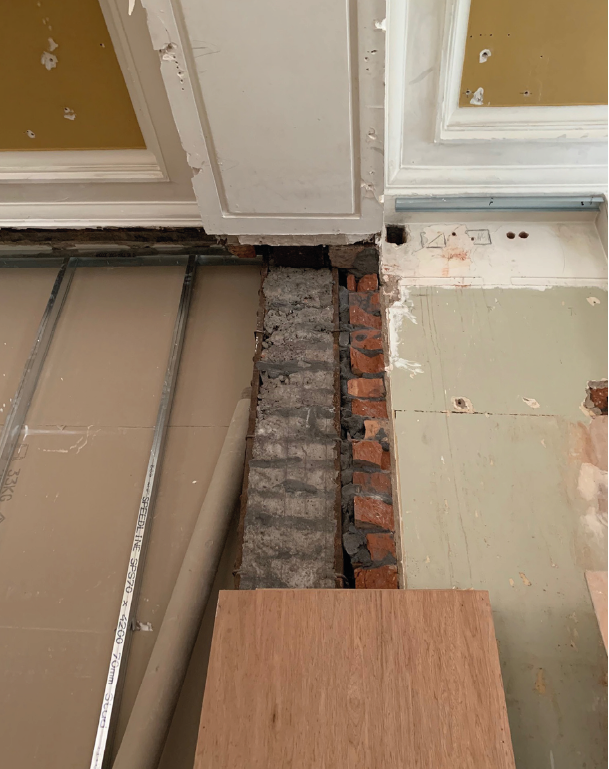
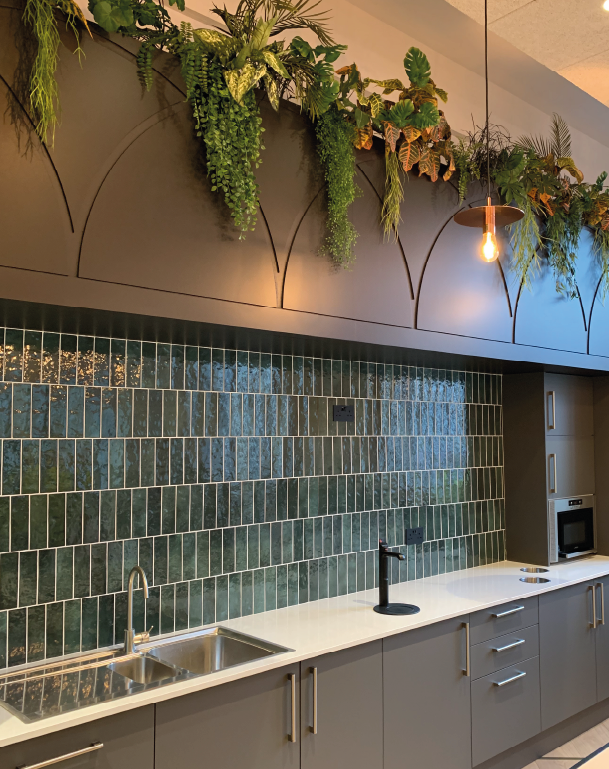
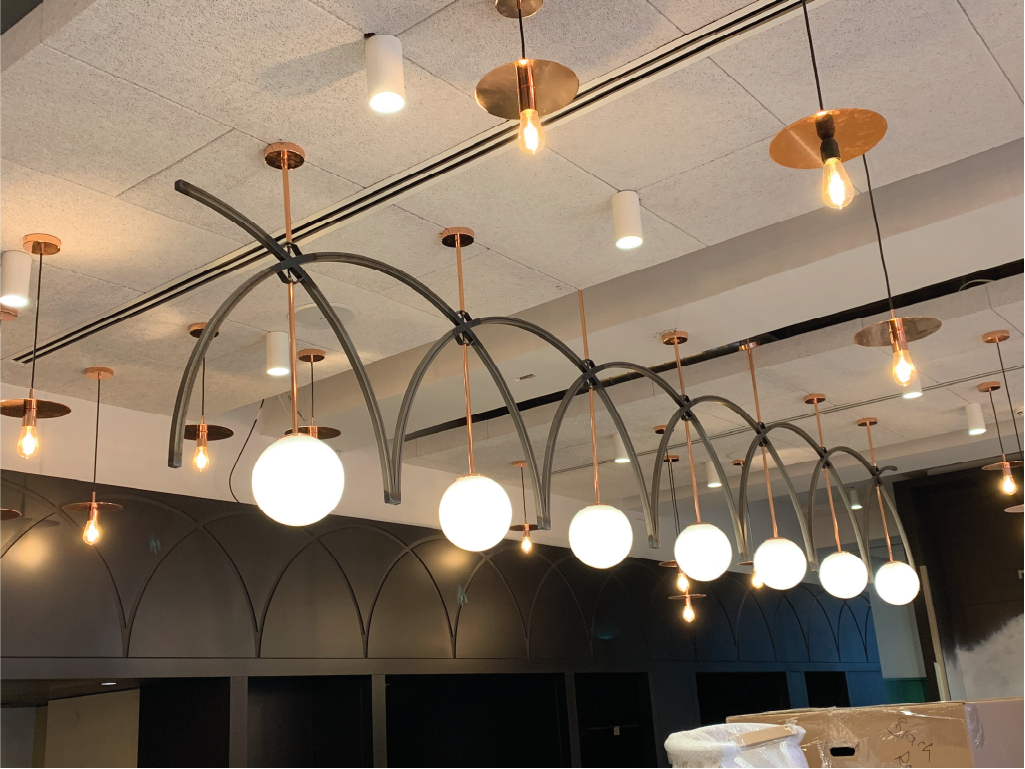
The interior scheme establishes an identity for the building, drawing together the mix of co-working spaces, studio office suites, and the new ground floor amenities which include meeting rooms, café, and event space.
The palette features lacquered steel wall cladding and bespoke luminaires, engraved pigmented wood fibre fitted furniture, wood fibre acoustic ceiling panels, painted timber wainscot, and a natural oak plank laid in an offset pattern.
