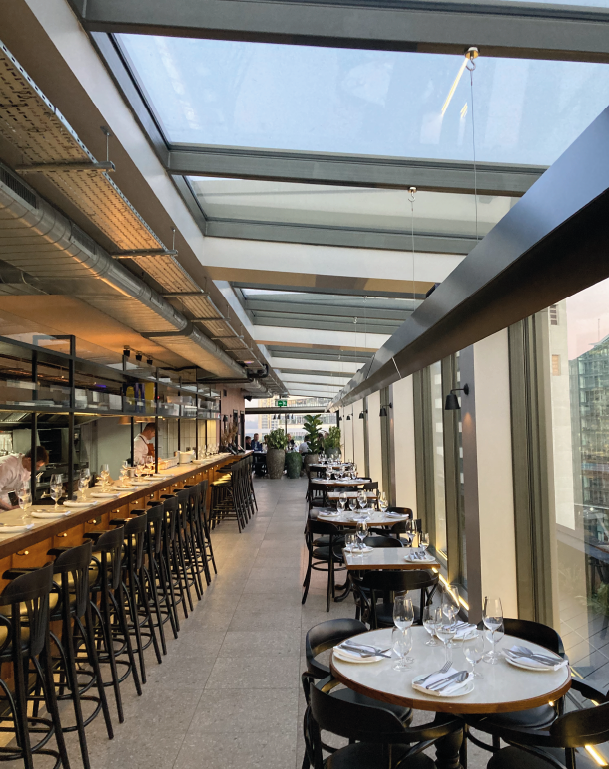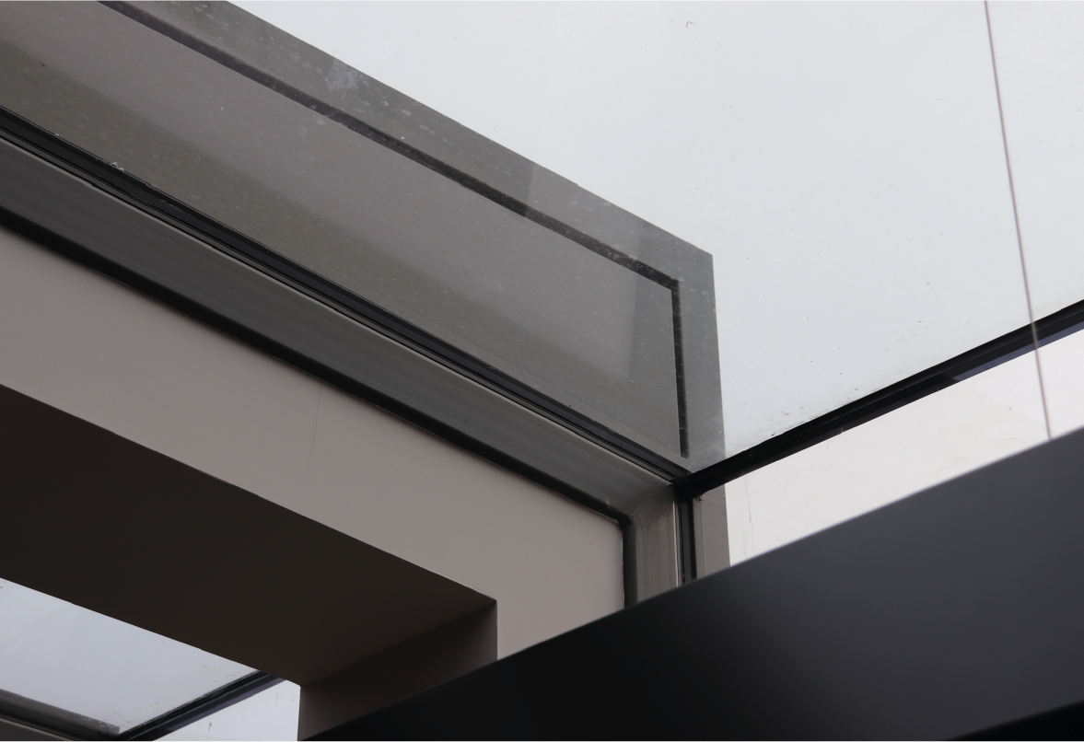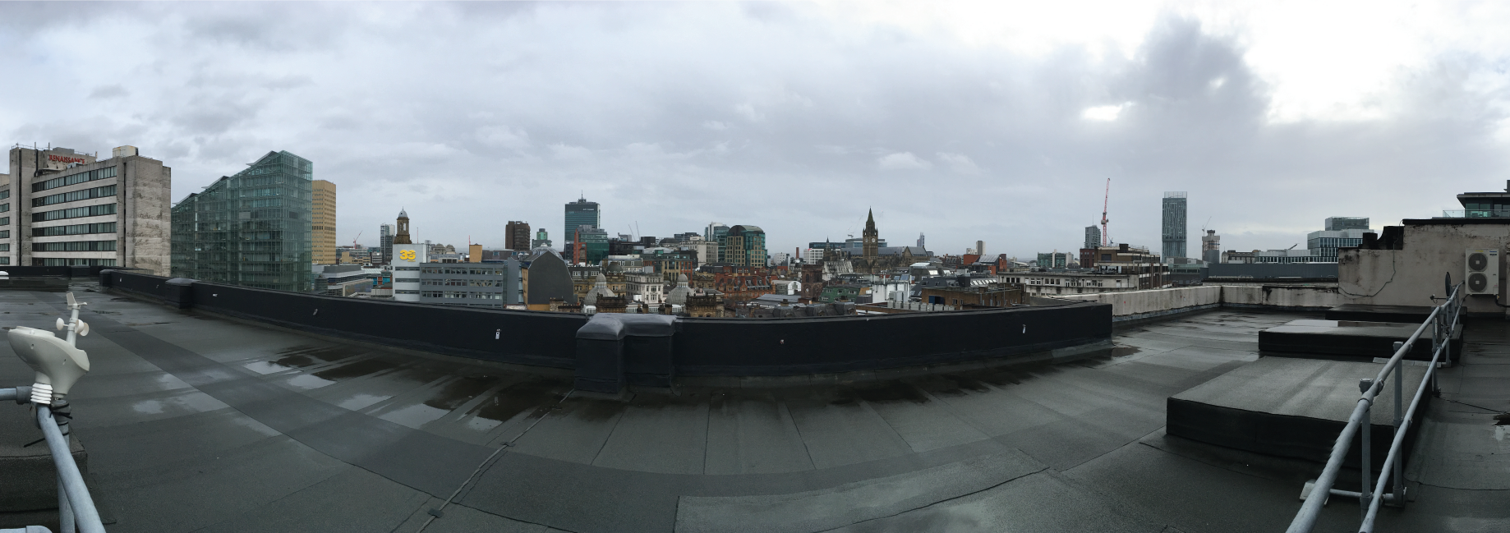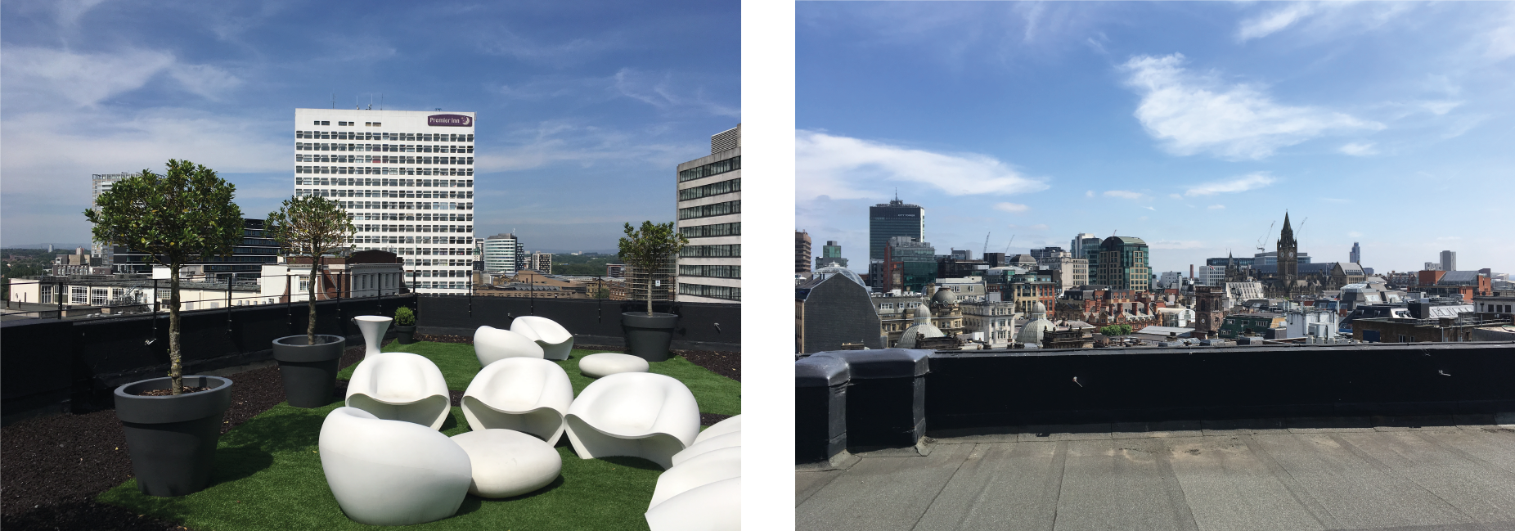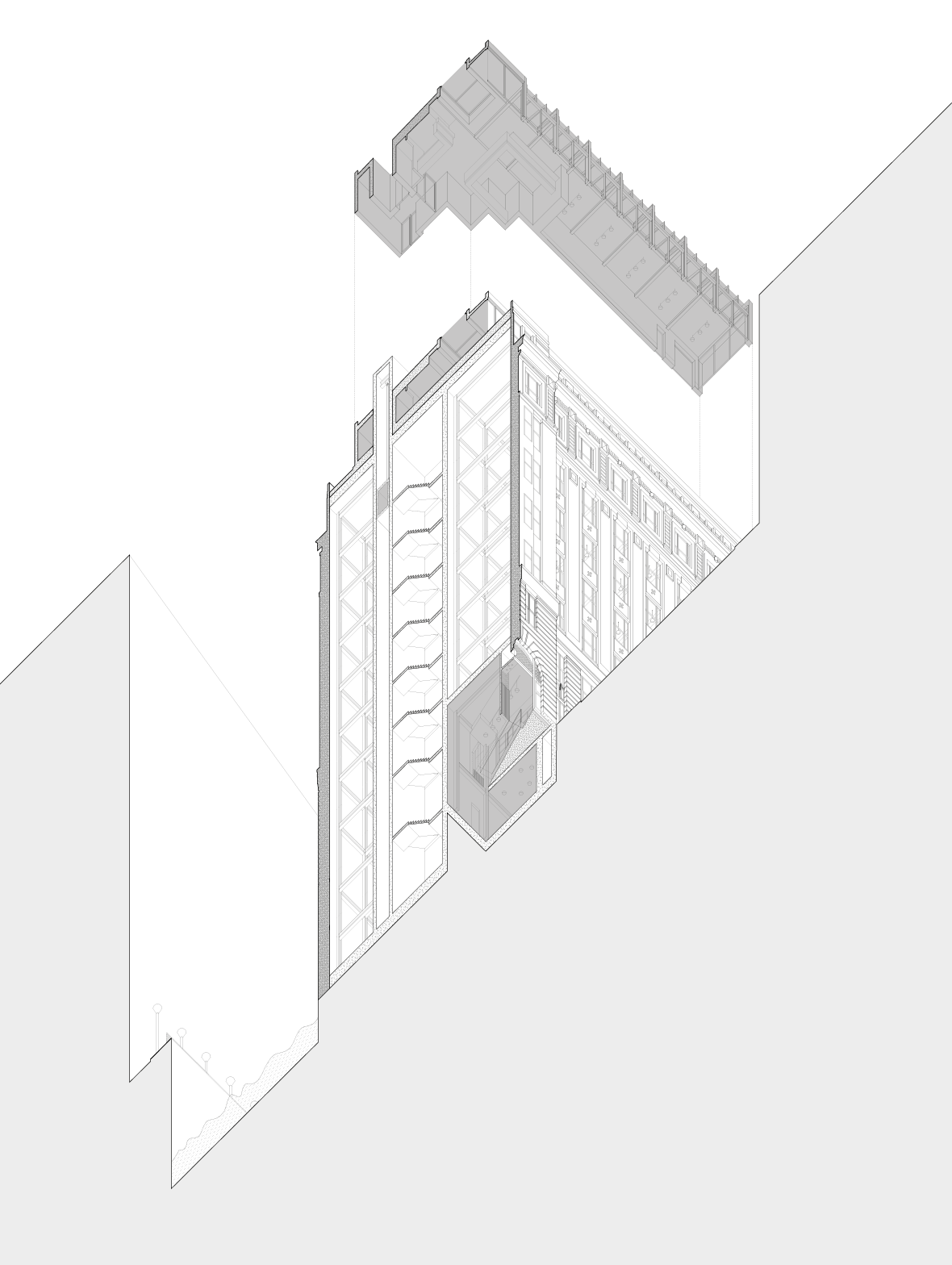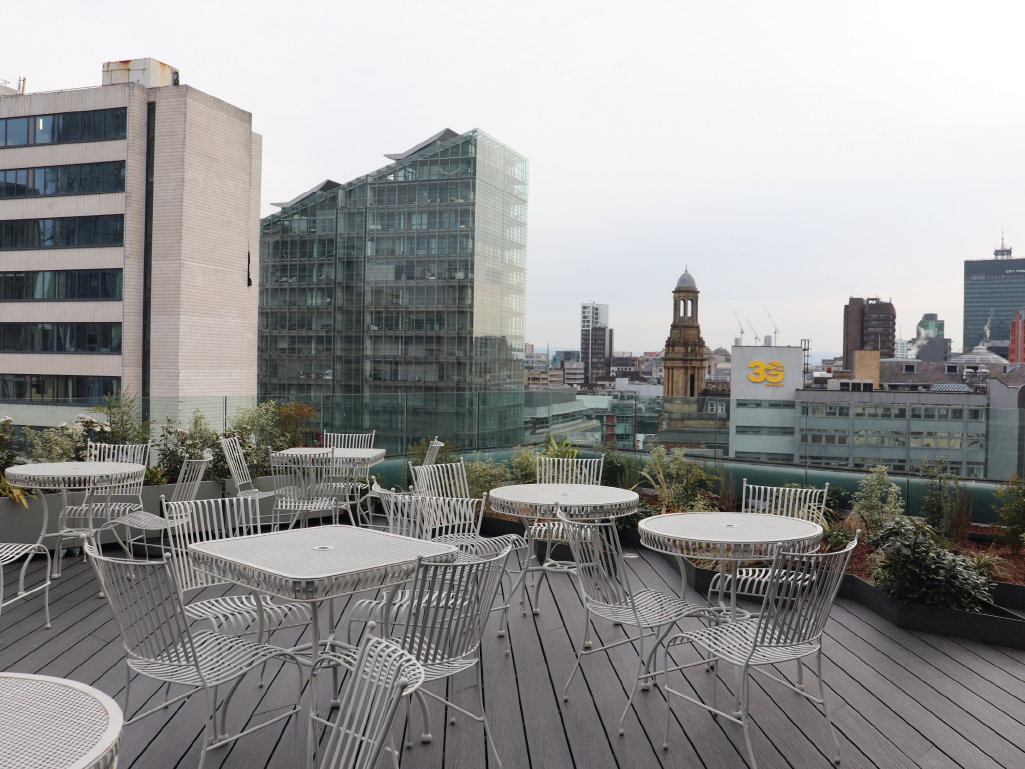Blackfriars Rooftop
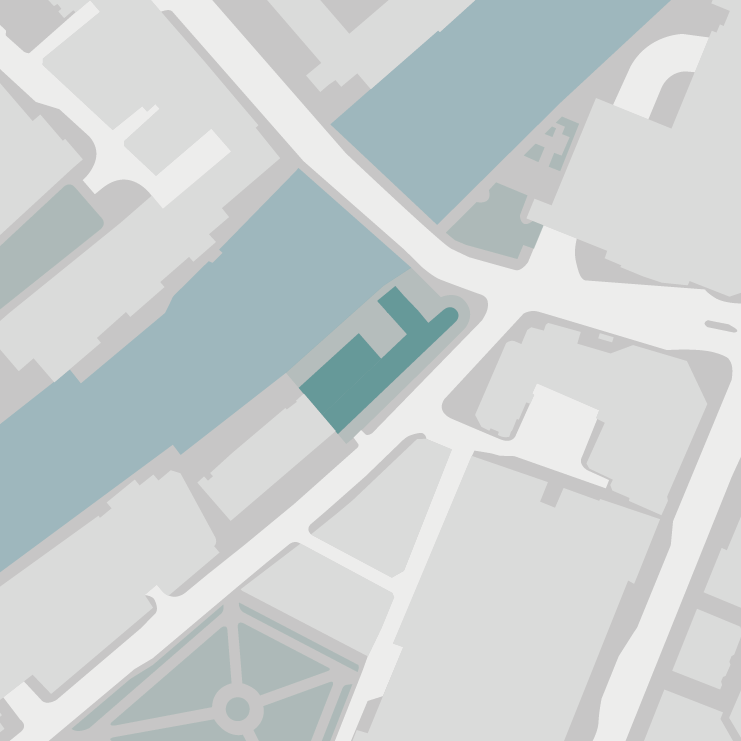
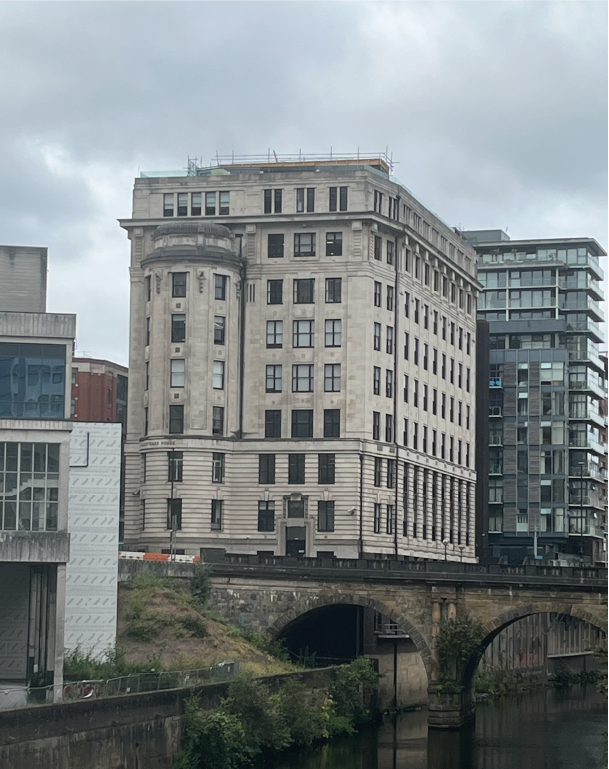
Blackfriars House is a substantial multi-tenant commercial office building located in the Parsonage Gardens conservation area of central Manchester. MGMA Architects have delivered two phases of development: the internal refurbishment of communal areas, ground floor amenities, and office suites (completed 2019); and the delivery of a new rooftop extension housing a restaurant (completed 2022). Detailed planning permission for all phases was secured in November 2020. A further phase of refurbishment comprising lower ground floor office suites and customer facilities commenced September 2024.
Blackfriars House was constructed in 1923, the work of noted Manchester architect Harry S. Fairhurst. Fairhurst perfected the ‘dressed’ warehouse typology in response to the city’s position at the centre of the cotton trade. These warehouses were commercial structures, clothed in the grandeur of Edwardian baroque on their primary elevations, with rear elevations in the functionalist tradition; in Charles Reilly’s memorable phrase, “Queen Anne fronts and Queen Mary backs.”
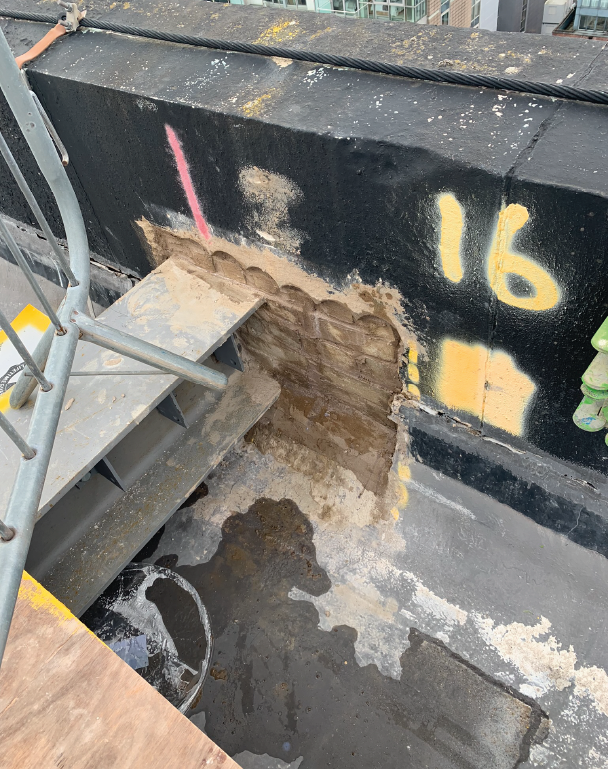
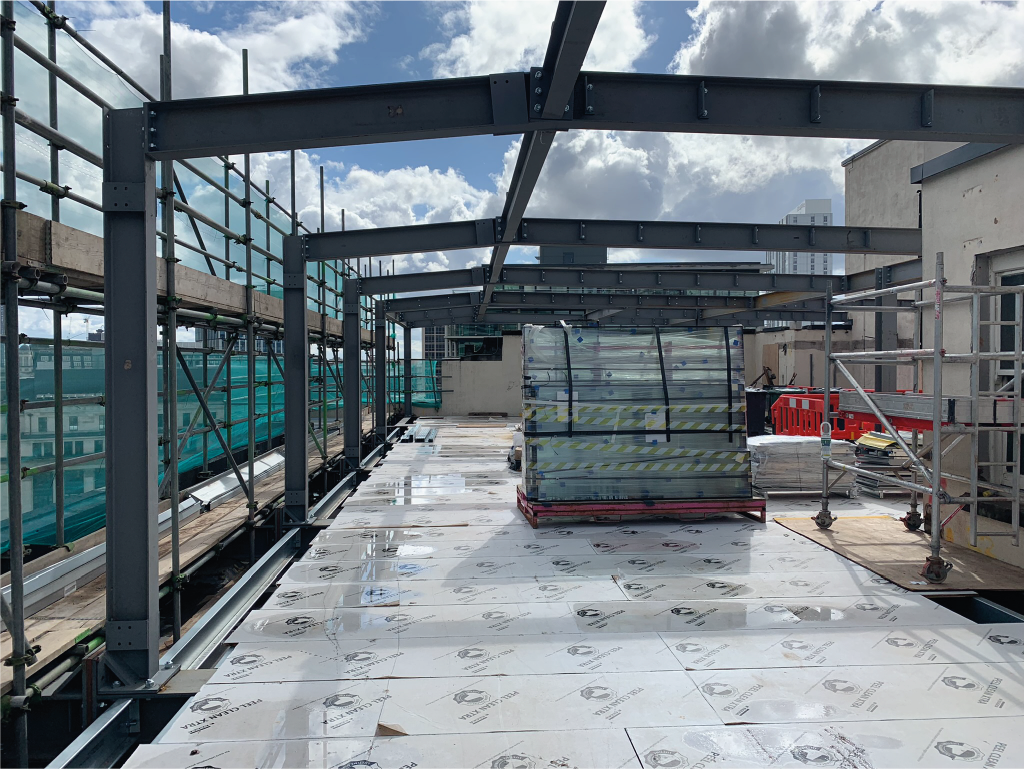
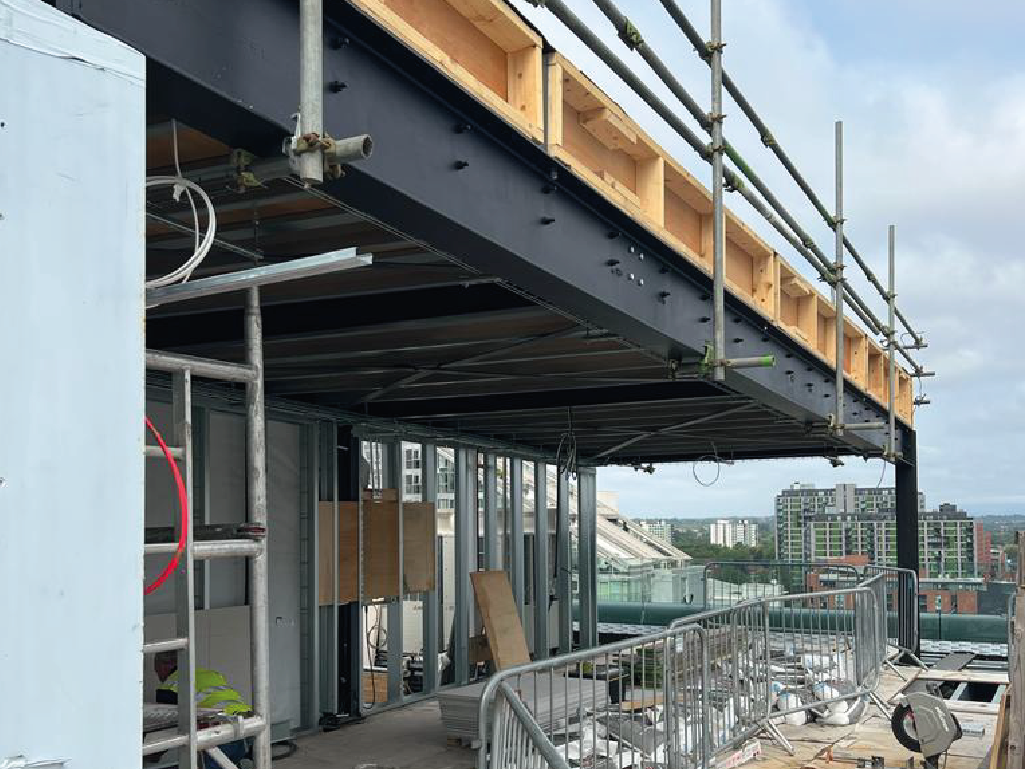
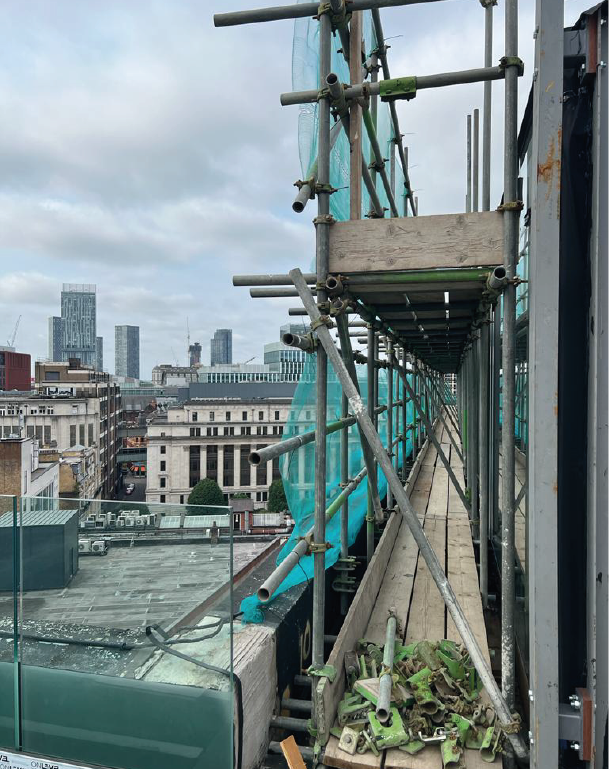
Blackfriars House is a relative anomaly in Fairhurst’s work, being decoratively faced to all elevations. Exposed to main streets on two sides, and the third to the River Irwell, there is no expression of the grid on the exterior of the building as elsewhere in his oeuvre, despite the framed construction and building use being in common with other examples such as Lancaster House.
The duality of Fairhurst’s work is revealed through the formal response of the rooftop extension: the interplay between the dressed elevation and the underlying grid. The extension draws out the internalised grid to create a form defined by expressed structure, creating a narrative response to the setting and to Fairhurst’s body of work.
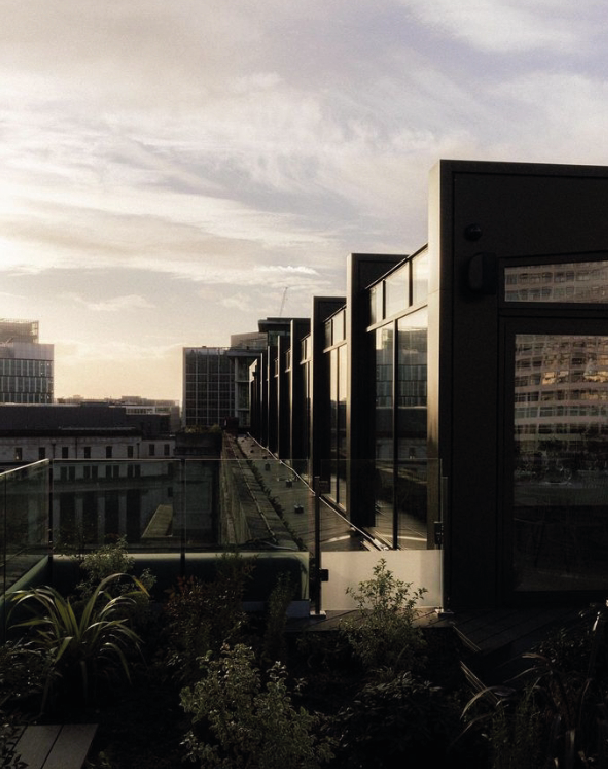
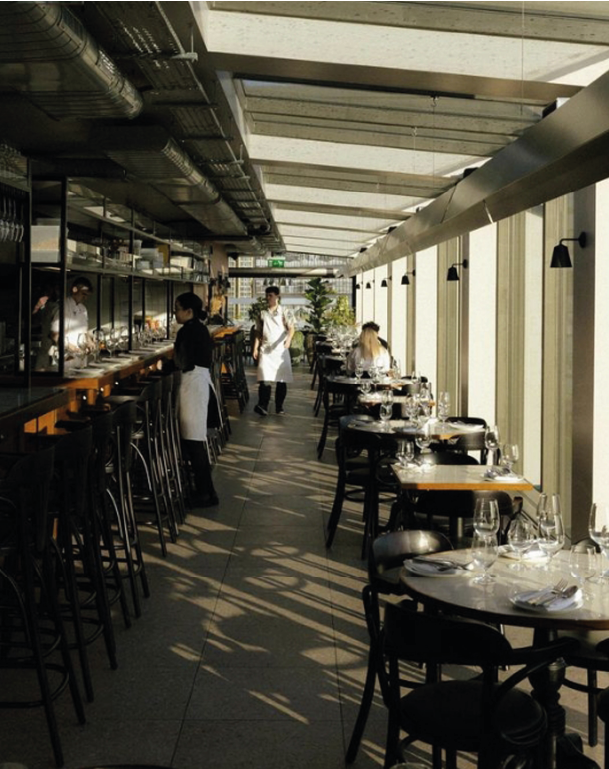
The expressed structure is dressed with bronze aluminium cladding, with glazing to the bays in a matching aluminium frame. The eaves features a frameless glazing detail, drawing the clerestory back into a rooflight in a detail which sits in the lineage of Peter Ellis’ Oriel Chambers (Liverpool, 1864) and Fairhurst’s sadly demolished York House (Manchester, 1911).
The dematerialised eaves allows the expressed structure to project at the roofline, amplifying the grid drawn out from the building interior. The extension is now home to wine-led restaurant and bar Climat.
